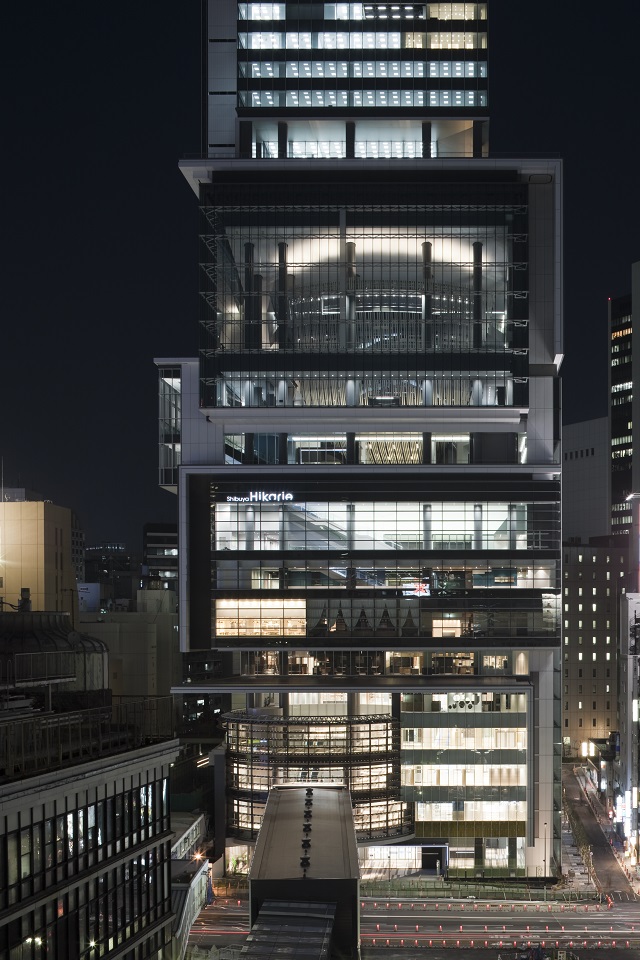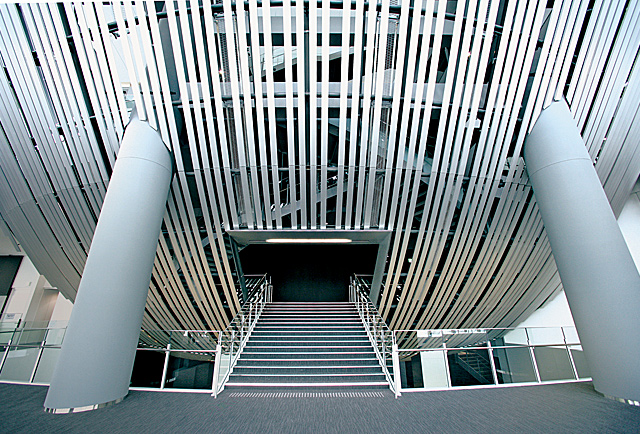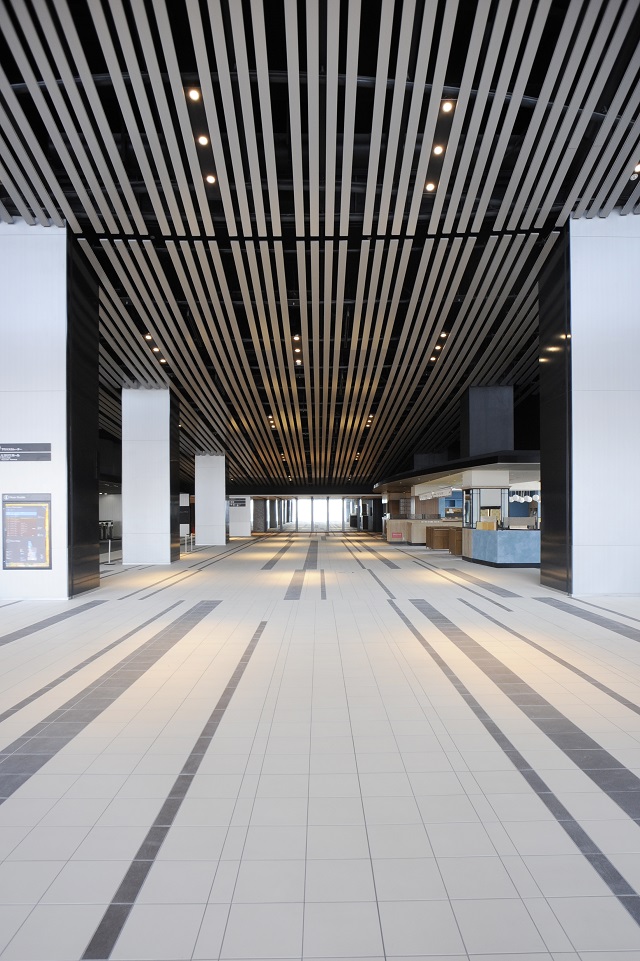
Shibuya Hikarie at night. The lit-up urban core and 12th floor aluminium eaves ceiling stand out.
 The round ceiling that covers the back of the Tokyu Theatre Orb. Louvres draw a dual curved sphere.
The round ceiling that covers the back of the Tokyu Theatre Orb. Louvres draw a dual curved sphere.
 Shibuya Hikarie, round ceiling that enfolds the Tokyu Theatre Orb. The anodized louvres create a beautiful curve
Shibuya Hikarie, round ceiling that enfolds the Tokyu Theatre Orb. The anodized louvres create a beautiful curve
■Contributing to A New Landmark in Shibuya
Kikukawa participated in the metal construction of a new landmark in Shibuya, ‘Shibuya Hikarie’, that was built on the site of Tokyu Cultural Hall (Tokyu Bunka Kaikan).
The curved design of the ‘round ceiling’ in the ‘Tokyu Theatre Orb’ on the 11th to 16th floor is a homage to its predecessor, Gotoh Planetarium and Astronomical Museum.
By participating in the ‘round ceiling’ from the design stage, Kikukawa contributed to the design intent that inherits the elements from the Tokyu Cultural Hall and embodies the concept, ‘a platform that creates and communicates new values.’
■Aluminium Louvres that Enfold the Large Sphere
The ‘round ceiling’ of the ‘Tokyu Theatre Orb’ is essentially a sphere that partially wraps the bottom areas of the audience seats. This shape is implemented by adjusting the angles and placement of the curved extruded aluminium louvres. These 160mm wide louvres have 3mm ribbed comb-shaped surfaces and are finished with anodization and electrolytic high gloss clear coating. These louvres amount to a total of 5900m, and four rows of louvres were considered a unit for installation.
The details of the backing frames of these louvres are designed with consideration to the necessity of angle and placement adjustments onsite. The underlining feature is that the backing frames secured the mounting placement, and these details were adjusted depending on the installation condition of each position.
The 13th-floor staircase, the three side-wall, and eaves are lined with double 5mm thick aluminium cut-edge detailed panels. Including the connecting areas to the round column covers and the louvres, these panels are beautifully installed.
■Exterior Aluminium Construction for the Midsection
The 11th floor round columns lining the midsection of the building are covered with 3mm aluminium cut-edge detailed column covers. Each column is 1300mm in diameter and is covered in four equally split 4900mm long panels.
The 2mm thick bent aluminium panels cover the top eaves ceiling on the 12th floor. The three layers of ceilings and two layers of curtain board panels add an accent to the design.
The building shifts from the midsection to the high section on the 17th to 18th floor. The three sides of columns visible from the inside are covered in 2mm aluminium panels. (Invisible areas are covered in ASLOC, cement extrusion.)
All exterior panels are finished with an anti-foulant fluororesin coating.
■Thick Steel Gutters that Serve as Roof and Ceiling
The ‘urban core’ is the circular underground atrium that stretches from the 3rd to 4th basement floor that eases the vertical movement of the traffic.
The gutters that run along the semi-external top light at the very top are crafted from 12mm thick steel plates with curved cut-out edges. High-quality panels that also serve as roof and eaves ceiling with 1300mm corners have details that resolved conflicts with the steel truss and plumbing.
Kikukawa also installed the jig of the lighting cover and the cable covers within the urban core. In particular, the mullion, fabricated from1.6mm steel panels finished with fluororesin baked coating, covering the cables that run along the groove of the H section steel was crafted and installed with precision.
Other metal constructions involved include sign panels, counter panels, creasing, baseboards, and floor molding.
■The Ability and Expertise to Provide Various Metal Constructions Needs
In constructing the ‘Shibuya Hikarie’, Kikukawa was involved in the aforementioned metal constructions and more, such as the aluminium exterior panels behind the rooftop tower, pillars adjacent to the glass curtain wall on the 13th to 17th floor, wall panels within the elevator hall, lighting boxes, and stainless steel protective fences.
From complex requirements such as the ‘round ceiling’ to the main aluminium panels, Kikukawa committed to the project from design to installation with our expertise and craftsmanship. By doing so, we were able to deliver the designer’s visions and provide craftsmanship that was highly regarded.
| Product | Material | Metal Finishes or Metalwork |
|---|---|---|
| Tokyu Theatre Orb Round Ceiling |
Aluminium Extrusions | Anodization + Electrolytic Clear Coating (High Gloss) |
| Midsection Aluminium Claddings (Columns, Eaves, Curtain Boards) |
Aluminium | Anti-Foulant Fluororesin Coating |
| Urban Core, Steel Metal Constructions (Gutter, Lighting Box, Lighting Jig) |
Steel | Fluroresin Baked Coating (Gutters were also Zinc Phosphate Coated) |
| Project | Shibuya Hikarie |
|---|---|
| Client | Council for Promotion of the Shibuya New Cultural District Development Project |
| Architect | Joint Venture of Nikken Sekkei Ltd. and Tokyu Architects & Engineers INC. |
| Contractor | Joint Venture of TOKYU CONSTRUCTION CO., LTD. and Taisei Corporation |
| Completion | 2012 |
| Location | Shibuya-ward, Tokyo |


