March 26, 2019
A Stairway to Design Implementation
At Kikukawa, we are committed to implementing the design of every project. This is true for our bespoke metalwork and metal construction services, as well as in collaboration works with other materials and other fabricators. By providing assistance in such a way that fully utilizes the features of each product and design, we ensure the success of each project.
The following pictures are from the 80th-anniversary project of Haseko Corporation*, “Haseko Technical Center”**. Kikukawa provided the steel structural staircase, and the outdoor handrails and strings. The center is comprised of three buildings; an administration building, a housing performance test building, and a multi-purpose test building. The administration building houses the Haseko Condominium Museum on its second floor.
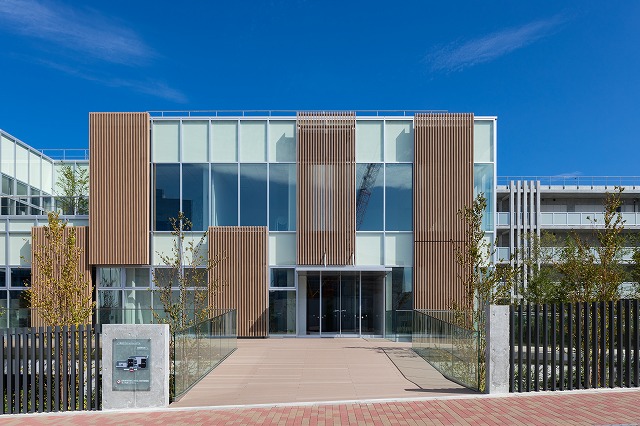
The west side of the Haseko Technical Center. To the left is where Kikukawa’s steel staircase is situated
The L-shaped steel structural staircase is situated in the main entrance area of Haseko Condominium Museum.
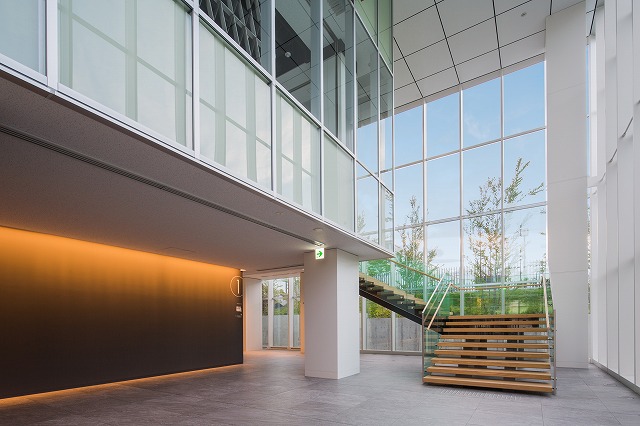
The staircase in the entrance hall
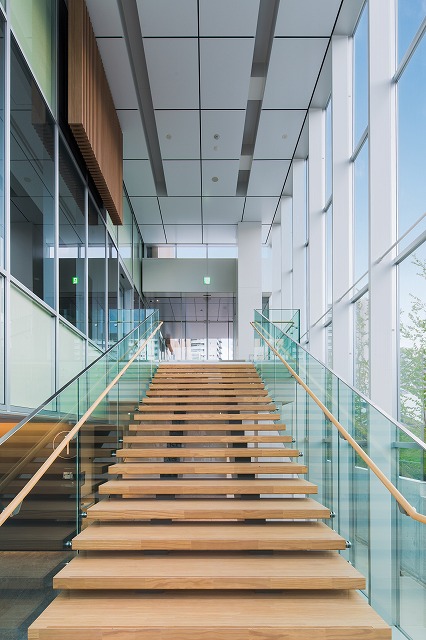
The view from the staircase landing
The administration building is transparent and spacious, wrapped in a glass facade. Adding to this physique is the steel staircase, the footboard wrapped in wood and the glass balustrades supported by the DPG system.
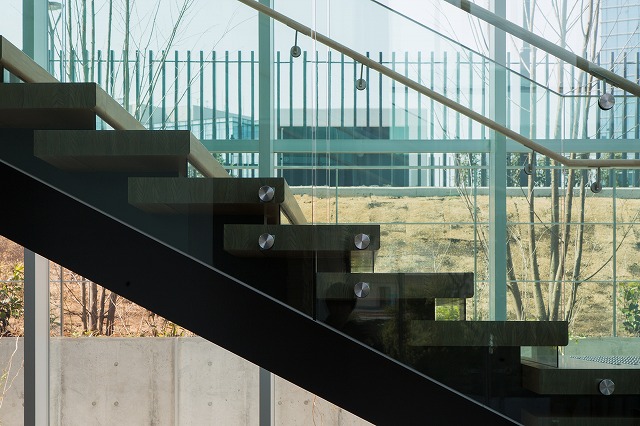
The supporting system of the stairs are evident from the side
The staircase is 7730mm long, and 4730mm wide, and 5300mm high. The L shaped stairs are supported by the two columns below the staircase landing and the two square pipe strings that stretch from the columns to the first and second floor. Although the strings were originally designed as one, the resulting design became two with consideration to the tremors. With consideration to the design, the two strings are placed in equal distance, and the columns are placed diagonally below the landing.
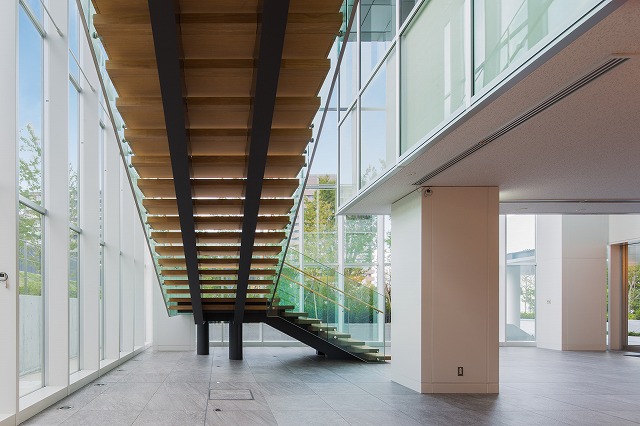
The rear side of the staircase reveals the stringer pipes and the diagonal allocation of the columns
The outdoor handrails and string are at the border of the wooden path that connects the three buildings within Haseko Technical Center and ensuring the biotope*** outside the wooden path. The handrails are fabricated in stainless steel with consideration to the exterior conditions.
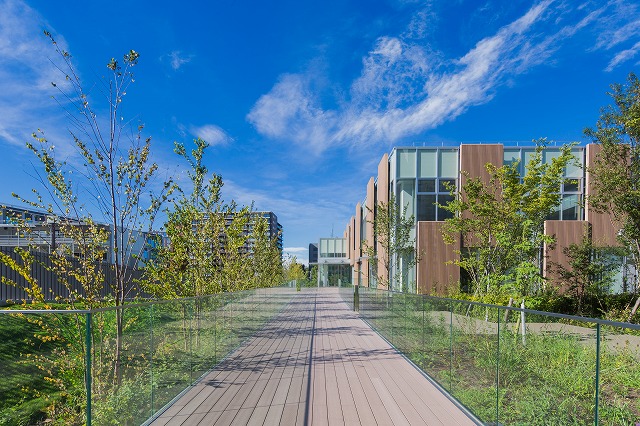
The wooden path leading to the square, and the glass handrails
The handrails are in total 72437mm long. The covers are made from 1.5mm HL finished stainless steel and the supporting plates are plated to enhance the stainless properties of the material.
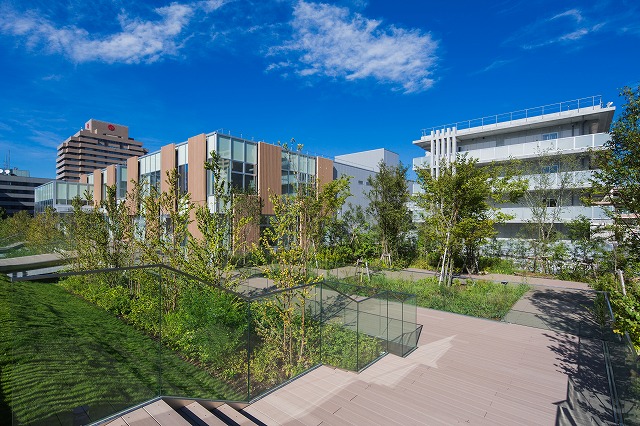
The spacious square
As shown, Kikukawa provides products that fully implement the design intent, regardless of the material.
*For more information on Haseko Corporation, click here
https://www.haseko.co.jp/hc/english/profile.html
**For more information on Haseko Technical Center, click here (Japanese link)
https://www.haseko.co.jp/htc/
***Biotope: a region secured to support the habitat of a particular ecological community.


