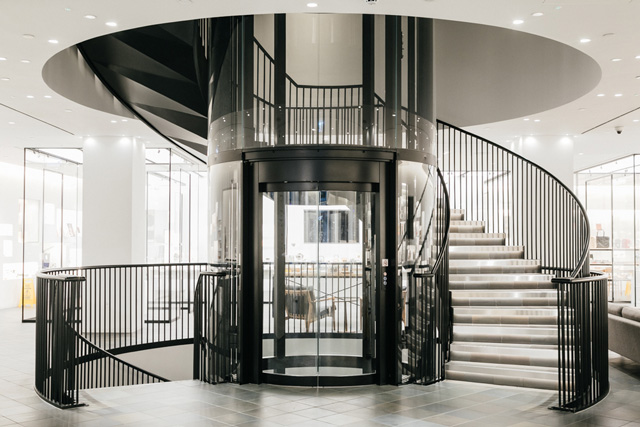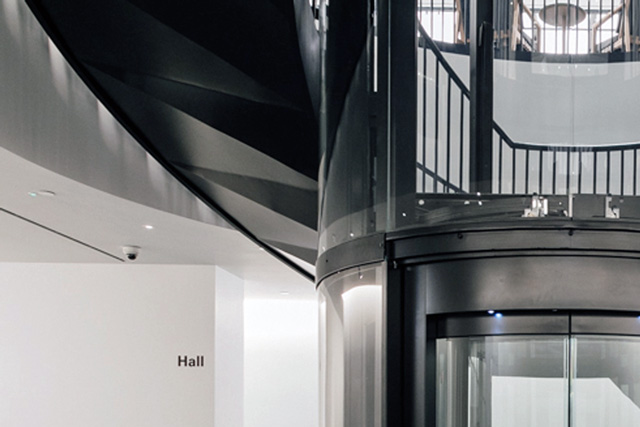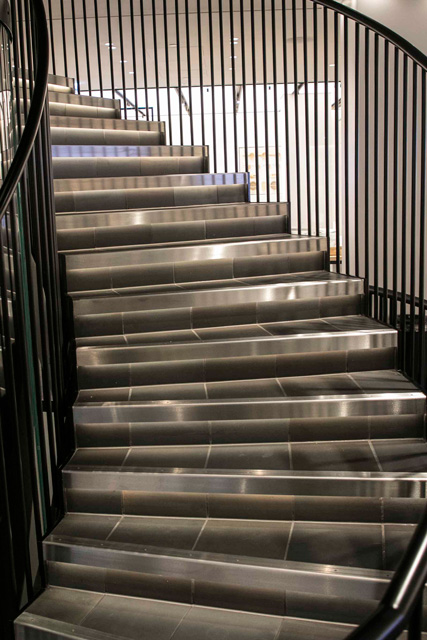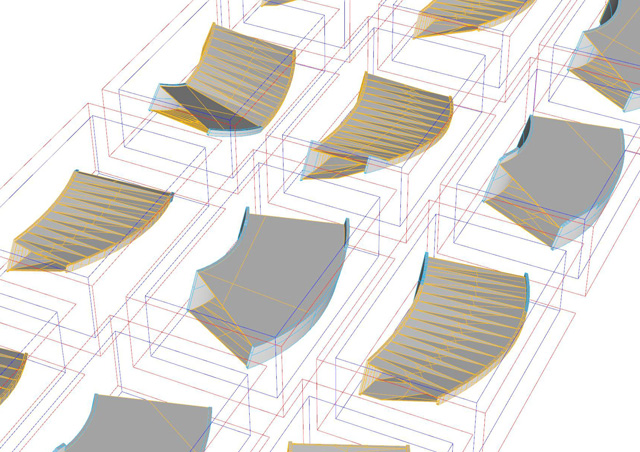October 22, 2018
Structural Art, an Interior Spiral Staircase in London
At Kikukawa, we provide bespoke facades as well as structurally artistic projects and interiors.
The interior spiral staircase introduced today is an example of such a project. The minimalistic and iconic staircase connects the three floors, winding around a transparent circular lift shaft. To implement this design, the spiral staircase was designed, calculated and fabricated with minimal supporting balusters or supporting braces.

The spiral staircase of ‘Japan House London’
This project, ‘Japan House London’ *, opened in June of 2018, taking up a Grade II Heritage Listed Art Deco building that was once a department store on Kensington High Street. The interior was remodeled based on the design concept developed by Masamichi Katayama, a renowned interior designer and founder of Wonderwall.
In implementing a space with ‘Japan’s aesthetics and the mindset of its people in mind’, the design and the functionality of the central spiral staircase was key. To transform the steel frame of the spiral staircase into structural art, various considerations were necessary; from the selection of the material to the actual fabrication, and the calculation of the structural plan by 3D analysis model in collaboration with Ney & Partners.

The corrugated ceiling of the spiral staircase forming a three-dimensional curvature
The dimensions of the spiral staircase are as follows: the outer radius is 3400mm, the entire spiral staircase is 9420mm high, and the staircase width is 1322mm.
The curving stringer is formed with a 40mm thick high-performance steel. The ceiling is fabricated with 6mm thick steel sheets, cut into triangles and placed alternatively to form a simple curved geometry. The handrails are formed with φ19mm round-bar balusters and φ42.7mm round-pipes.
One of the defining features of this handrail is in the structure of the handrails. Typically, this detail is welded, however, the φ19mm balusters are inserted into the three-dimensionally curved 40mm thick stringers. The process of drilling circular holes into a curving stringer was challenging. Yet it was precisely this detail that enabled the minimalist form of the handrails.

Stairs and handrails lit up. The handrails are stylishly painted black with synthetic resin paint.
As a project in the UK, various considerations specific to overseas projects were necessary, such as shipping and crating plans. By collaborating with the directors, general contractor, and installers, Kikukawa overcame various difficulties for this project.

Packing and shipping plans were visually presented to ensure smooth communication with the team on-site
Interior architecture and interiors must balance art and functionality to enhance and achieve a space for the people who use them. At Kikukawa, we accommodate and implement interiors by applying our expertise and know-how built through bespoke metal architectural constructions in Japan and overseas.
For more information on Japan House London, click here
For more information on Masamichi Katayama, click here
*Japan House – a project supported by the Ministry of Foreign Affairs of Japan in hopes to nurture deeper understanding and appreciation of Japan by introducing its culture, and its charms.


