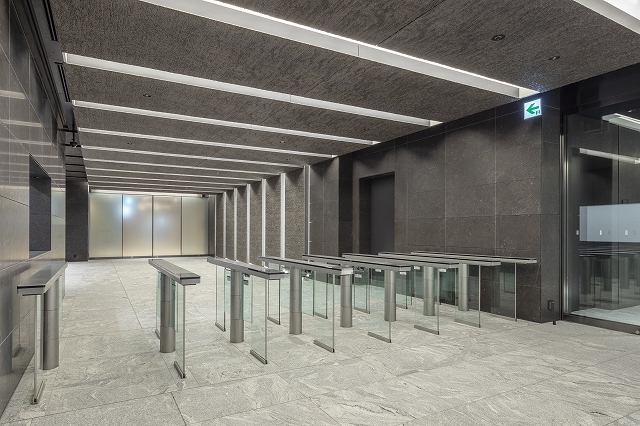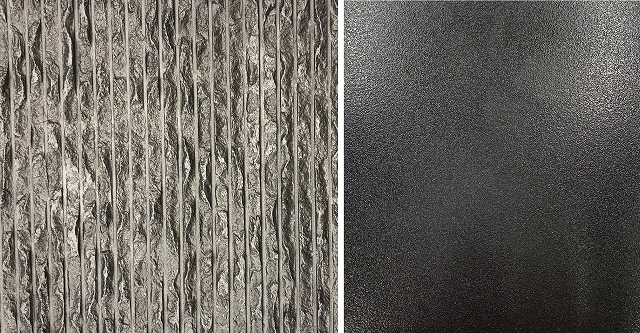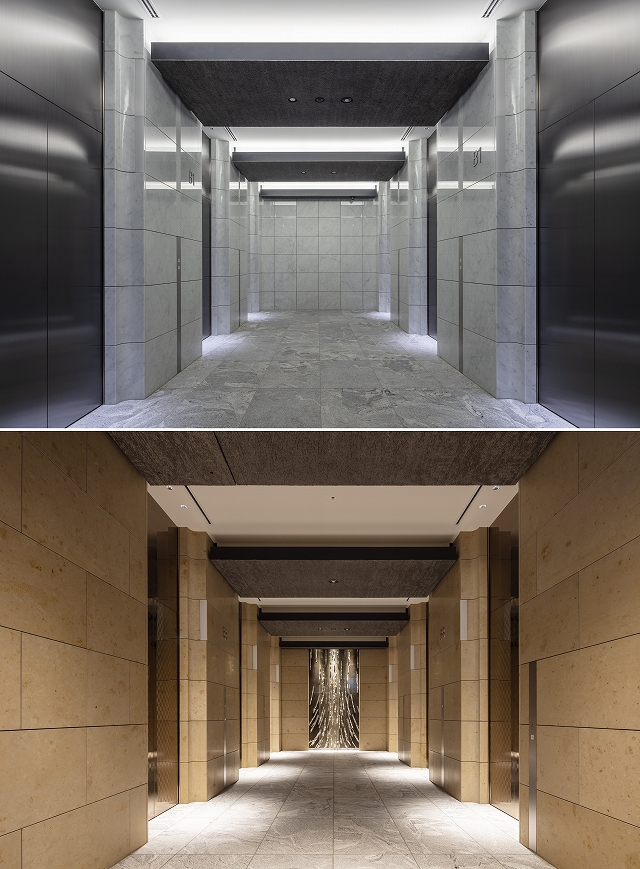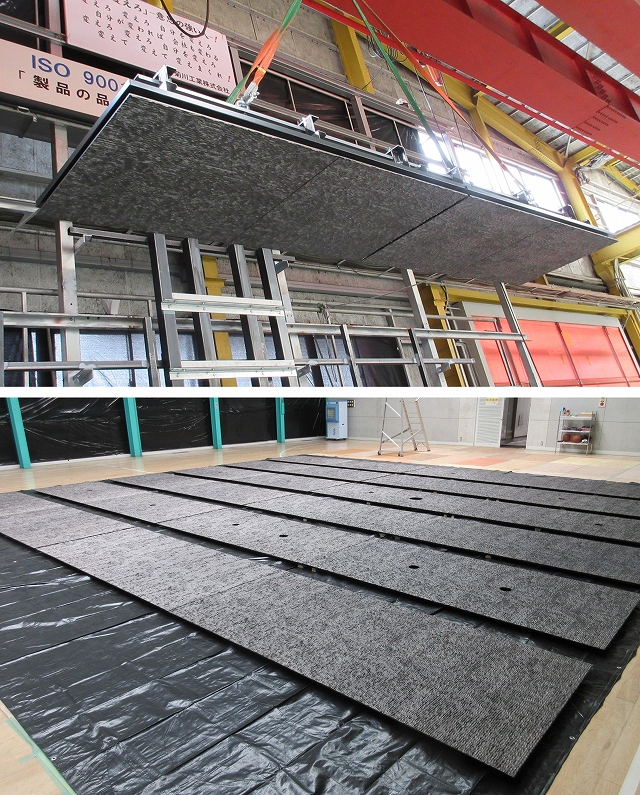May 11, 2021
Die-cast Aluminium Ceiling Panels
The advantages of die-casting decorative metal claddings are in their workability and strength. In particular, aluminium is lightweight, accommodates complex shapes, and has good corrosion resistance and strength. Therefore, Kikukawa may recommend the use of casting to craft intricate designs or those with substantial quantity. As metal construction experts, Kikukawa and our associates have the expertise and technology to implement various bespoke high-quality designs.
Pictured is an example of this; die-cast aluminium ceiling panels installed within an office tower in Marunouchi, Tokyo.

The ceiling of the entrance lobby is alternatingly lined with 1200mm wide die-cast aluminium panels, and 250mm wide aluminium slits. The longitudinal side is split at 2600mm pitch, and the panels are installed with 5mm thin joints.
Six rows of wall panels at the back are also lined with die-cast aluminium panels.

The die-cast pattern imitates the bush hammering* finish on stone with vertical lines. The surface is finished with the bespoke black acrylic resin-baked coating. The seemingly random and inconsistent shades of colour resulting from the rough surface are controlled through Kikukawa’s quality control as a whole.
The rise from the ceiling is lined with die-cast panels, patterned with beaded-like surfaces. These panels are also lined with bespoke black acrylic resin-baked coating.
*Bush hammering finish: Bush hammering finish is applied to natural stone with a bush hammer to create a rough, irregular texture that is comparable to a weathered texture.

The same aluminium die-cast panels line the rise from ceiling panels in the elevator hall. The decorative touch of these 1350mm wide, 3000mm long die-cast panels contribute to the creation of a chic space.

The texture of the panels seems random, yet is carefully coordinated to provide a sense of unity within the space. To achieve this balance in design, Kikukawa crafted a mock-up and lined the final products within the factory as they would be installed so that the client can inspect it in full-scale.

In addition to the die-cast panels, Kikukawa has also crafted the 3mm aluminium cut-edge detailed aluminium panels. The elevator hall is lined with two rows of 980mm by 1340mm down ceiling Kikukawa panels with indirect lighting. The shared corridor is equipped with indirect lighting on one side and is lined with 980mm by 2800mm Kikukawa panels. Both of these ceiling panels are black painted, creating a professional and refined space.
Whether die-casted, metal-worked or otherwise, Kikukawa has the expertise and know-how to provide consultations for various decorative metal constructions. Based on the requirements of the project, our experts will consider and propose the most suitable material, metalworking methodology and finish. Please contact our representative for more information.


