September 24, 2019
‘Webframe’ of Iidabashi Station, Toei Oedo Line
Kikukawa provides comprehensive solutions for metal constructions from design to installation. This ability comes into its own for creative or cutting-edge projects and those with dual curved or complex designs.
As an example of this, we introduce the ‘webframe’ of Iidabashi, a green framework with a networked configuration that covers the ceiling of Iidabashi subway station of Toei Oedo line. Over 1300m of fluorescent green painted steel pipes that function as a ceiling and lighting are webbed, undulated and spread across the escalator ceiling. This project was completed in 2000, and subsequently won the Architectural Design Division of the AIJ (Architectural Institute of Japan) prize in 2002.
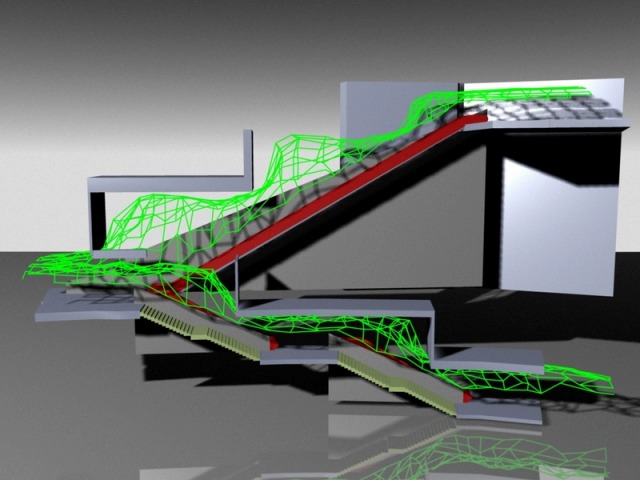
This ‘webframe’ was designed by Makoto Watanabe, the numerous award-winning architect (including JIA, Japan Institute of Architects, Rookie of the Year award), best known for designing ‘Aoyama Technical College’ and ‘Shin Minamata Station.’ The Iidabashi station project is also known as the first ‘algorithmic designed*’ architecture to be implemented.
The design intent was to turn the long monotonous escalator hall into a fun space, thus the concept was ‘to show the structure of the space by minimizing the ceiling or wall panels’. The ‘webframe’ resembles the growth of plant roots extending towards the ground, where the wing shaped ventilation tower stands.
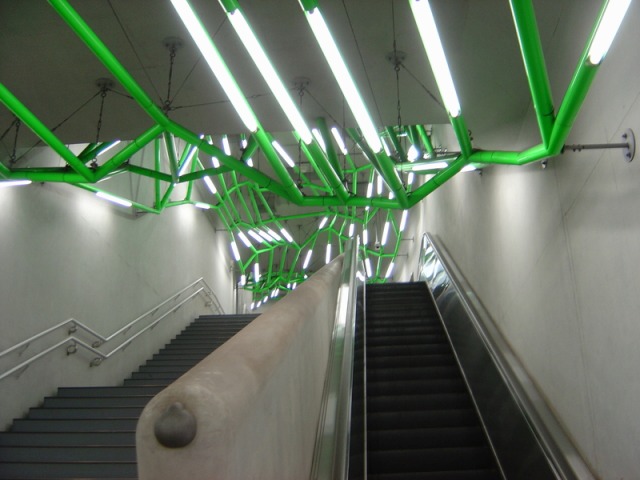
The ‘webframe’ extends from B6F to B1F, covering a concrete exposed space of roughly 55m in length and 15m in width, including the stair landing.
The webbed structure is ‘lifted’ in various places by virtual ellipsoids, designed with 3D CAD (CADCEUS), a design attempt that was ahead of its time, and implemented through polygonal pipe frames.
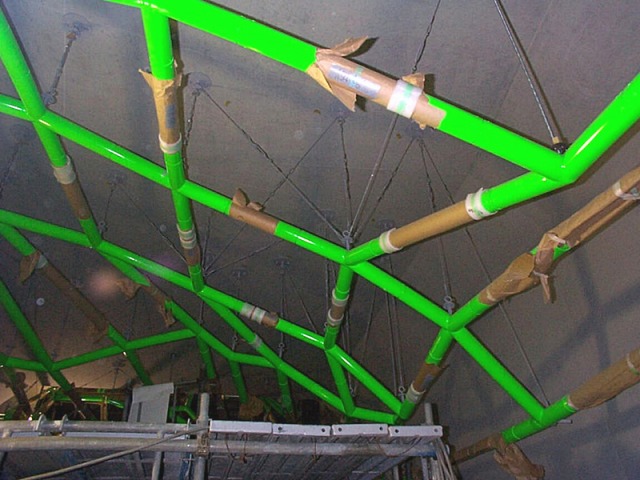
The main material of the ‘webframe’ is 2.3mm thick, 76.3mm diameter steel spheres and 2.8mm thick, 76.3mm diameter steel round pipes. Both are finished with fluorescent green urethane resin paint.
The fabrication difficulty was in the cutting of the round pipes for built-in lighting, and the contact point of the webbed structure.
The difficulties in metalcrafting the round pipes were overcome by our craftsmen coming together to understand and resolve each issue.
The contact point, hereinafter named the joint, of the webbed structure is crafted by all around welding of round pipes to the spheres in various angles. The joints alone amounted to over 1000 pieces, thus an automatically deployed 3D-CAD program, a specialized jig, and 20 assembling craftsmen came together to craft the ‘webframe’.
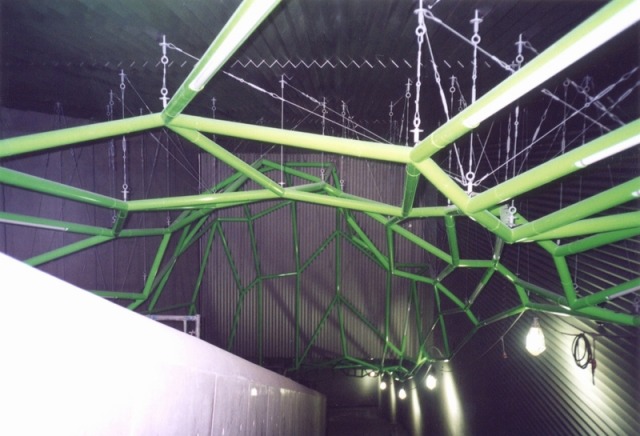
The installation of the project was limited in time, thus Kikukawa considered various factors from the design stage to conduct a high standard installation. For example, each joint and the extending round pipes are connected by a joint sleeve that allows length adjustment onsite. Installation sequence was carefully negotiated and decided to ensure the accuracy of the installation: our conclusion was to carefully measure the placement of the joints and fix them with hanging bolts and wires, then connect the round pipes to create the webbed structure.
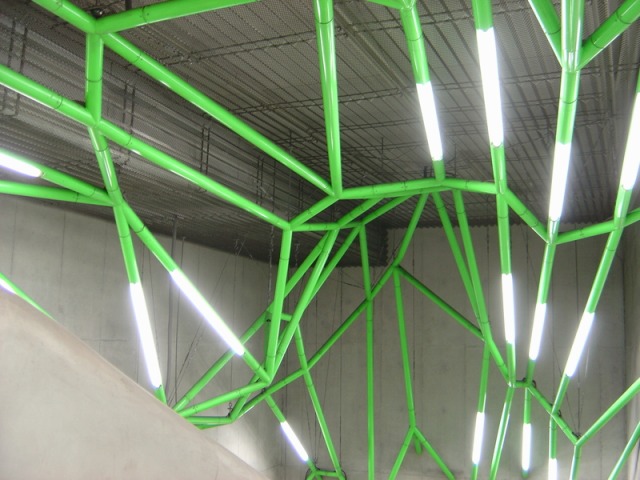
This project showcases Kikukawa’s ability to accommodate design process requirements ahead of its time, provide metal craftsmanship that realised high precision cutting of round pipes and all-around welding, the ability to control and manage the complex projects in all divisions, and the ability to implement high standard installation under limitations.
Kikukawa will continue to work on providing a comprehensive solution to implement various designs.
Click here for more information on Makoto Sei Watanabe / Architect’s Office
*Algorithmic design: A method of architectural design that uses certain algorithms (such as parameters) to create shapes and models


