December 22, 2020
Renovating with Aluminium Composite Panel
Kikukawa provides expertise and experienced workmanship for architectural metals and engineering, including renovation projects that require high value, quality of work, and efficiency. From the early stages of our involvement, Kikukawa was highly engaged to provide comprehensive and precise solutions from design to installation.
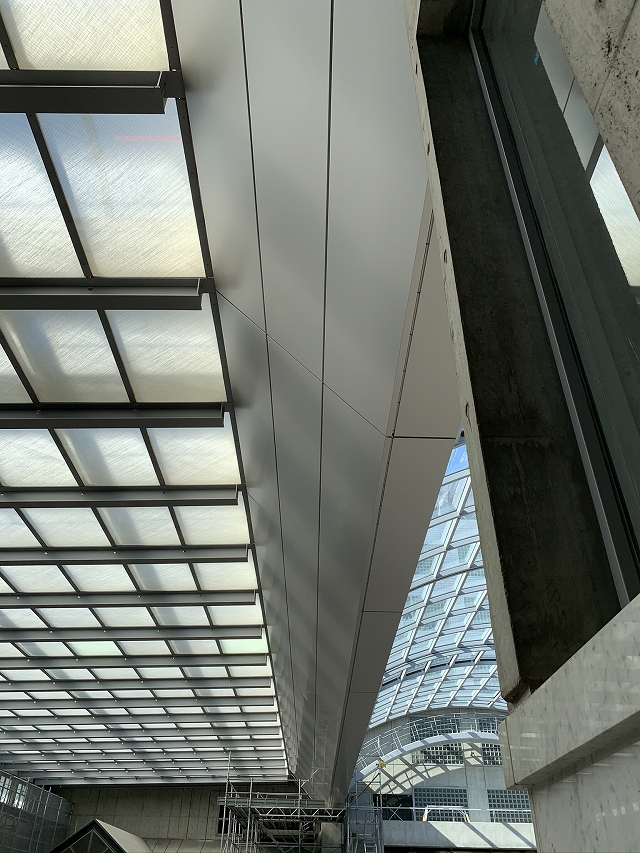
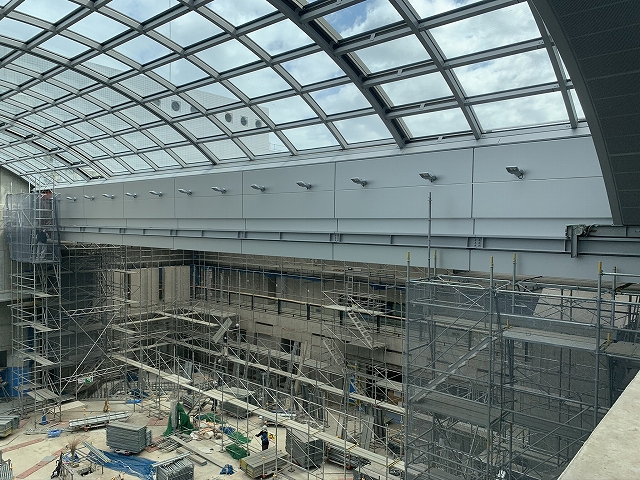
Pictured is ‘Nissei Comprehensive Training Facility’ in Urayasu, Chiba, originally completed in 1989, undergoing a large-scale renovation project from 2019 to 2020. Kikukawa provided the metal construction services and metal panels below the toplight of the ground lobby with 15m high ceiling, a central feature of the facility. Kikukawa’s work covered the beam covers adjacent to the flat panels at both ends and the central curved panels.
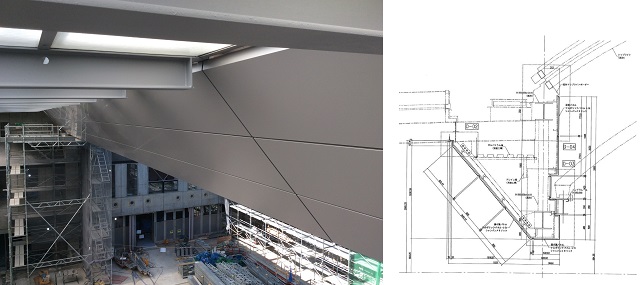
The typical beam cover panels are 2280mm in width and 2830mm in height, covering a total of 78m constituted from two 38m rows. Allocated at every 4m, the beam panels are dynamic with 6m perimeters. The panels facing the flat side of the top panels are slanted, while panels adjacent to the curved area are stepped.
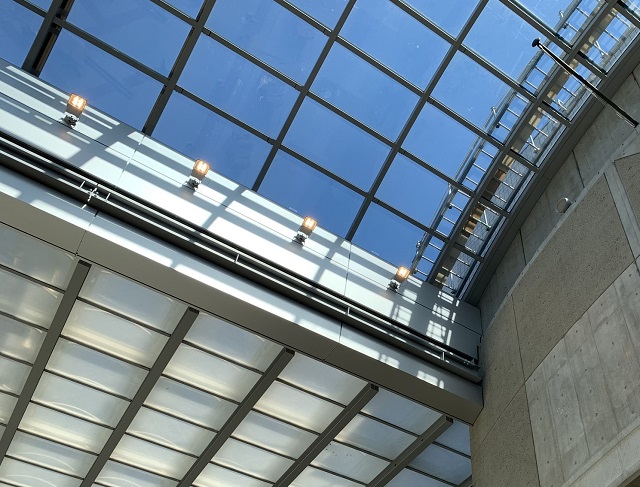
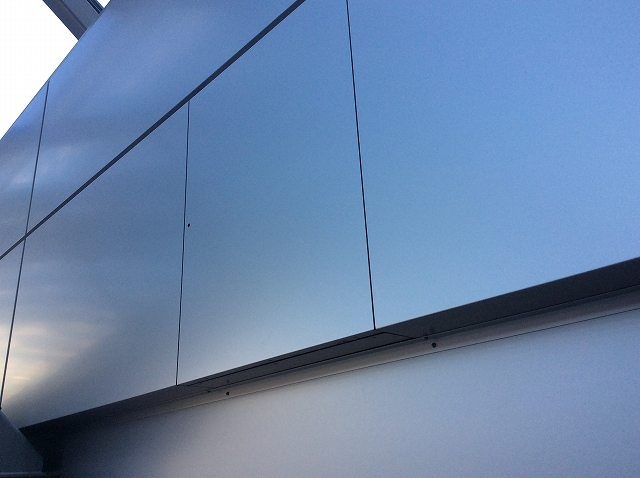
Panels adjacent to the curved toplight and stepped panels were installed with lighting fixtures. Being a renovation project, prior onsite measurements and collaborations were necessary to ensure precise cut-outs for panels adjacent to stone and so that the existing systems such as the maintenance ladder rails remained intact.
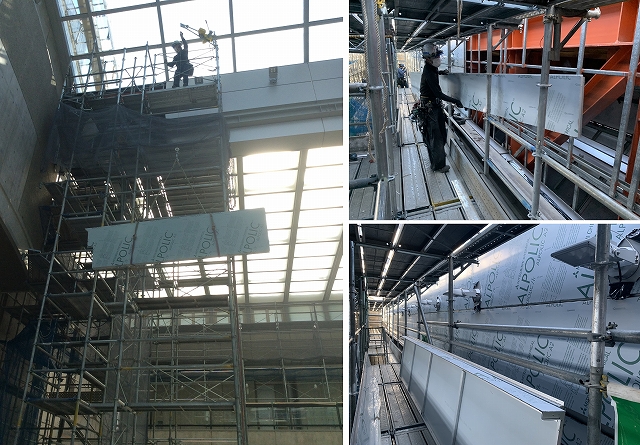
While renovation project often comes with unique challenges, Kikukawa provides high-standard metal construction services by collaboration with the client, designers, general contractors, and other fabricators.
This renovation project was designed to maintain the bright scenery of the area and adding a touch of sophistication at night. Metals’ high workability is well-suited to the various needs of renovation projects, and the variety of finishes available expand the possibilities of design. Please do not hesitate to contact us for feasibility or consultation on complex projects.


