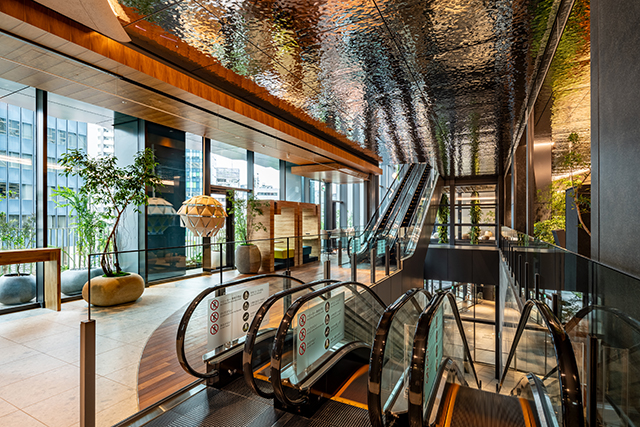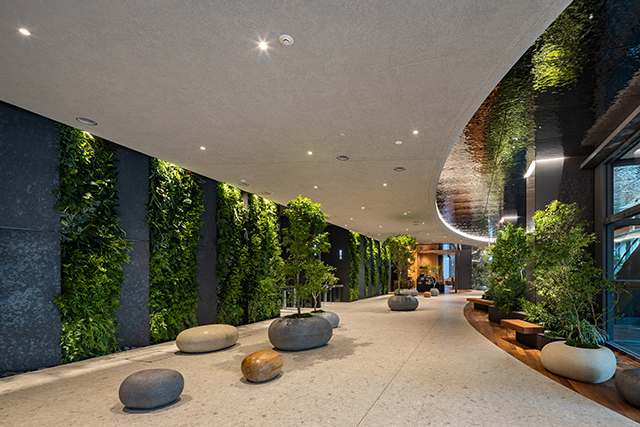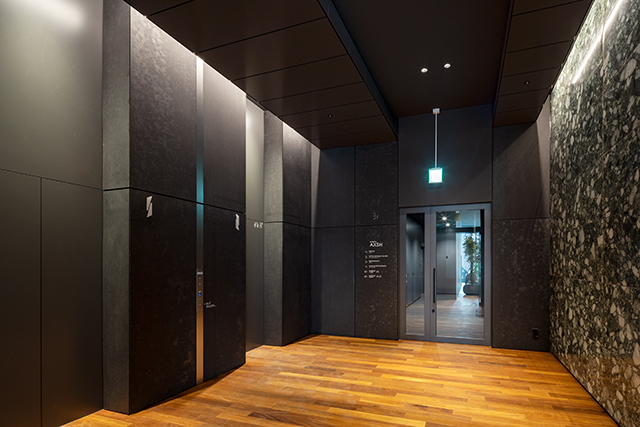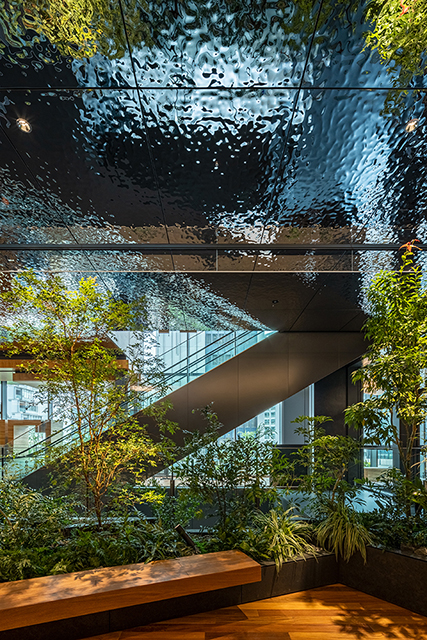
SHIBUYA AXSH 3F Office Entrance Hall: Minamo Panels "Seseragi" installed on the ceiling.
 Steel Wall Panels with Dark Phozinc Finish (PZ-03), arranged alternately with greenery.
Steel Wall Panels with Dark Phozinc Finish (PZ-03), arranged alternately with greenery.
 Elevator Hall: Phozinc wall panels blend seamlessly with wood and stone textures, creating a sophisticated ambiance.
Elevator Hall: Phozinc wall panels blend seamlessly with wood and stone textures, creating a sophisticated ambiance.
■Installation of Two Types of Metal Decorative Panels in the Office Entrance
As part of the redevelopment projects around Shibuya Station, SHIBUYA AXSH was constructed in the East Exit area, connecting Shibuya to Aoyama. The name “AXSH” combines “A” for Aoyama, “SH” for Shibuya, and “X” to signify the connection between the two areas. It also evokes the idea of a Japanese word for handshake, “Akushu”, symbolizing a hub of cultural exchange and interaction.
The office entrance hall on the third floor is designed as an urban oasis, featuring abundant greenery. KIKUKAWA supplied two types of decorative metal panels that complement the lush plants: the Minamo Panels and the Zinc Phosphate Panels.
■Extensive Ceiling Installation of Stainless Steel Minamo Panels
The ceiling of the entrance hall features a large installation of Minamo Panels, made from mirror-finished stainless steel with embossed patterns that create a water ripple effect. These panels form a massive oval shape in the atrium above the escalator, with nearly 200 panels installed throughout the floor.
This was our first attempt at applying Minamo Panels on such a large scale. However, by carefully planning and organizing the installation, we successfully managed the project. The panels were designed in standard sizes of 1,200mm × 1,800mm, with precise adjustments made for curved edges, pillar and wall connections, and other details. The access panels were crafted with the same Minamo finish, enhancing the overall aesthetic.
Click here to find out more about Minamo panels
■High-Quality Phozinc Wall Panels
The entrance hall walls feature zinc phosphate steel panels, arranged alternately with greenery. Their subdued, natural texture blends harmoniously with the plants. Phozinc panels were also used for column cladding, riser panels beneath the bench, and the elevator hall walls, ensuring design consistency.
Because zinc phosphate panels were a major design element in this project, our client’s quality expectations were high. Leveraging our past experiences, we implemented thorough quality control measures, addressing each potential issue in advance. While zinc phosphate finishing is inherently challenging to control, our rigorous quality control process allowed us to maintain a relatively stable and high-quality finish.
Click here to find out more about zinc phosphate coating
■Meeting Client Expectations with Quality and Delivery Commitment
This project required high responsiveness to various challenges, including quality control, on-time delivery, and intricate scope of work. By assigning experienced specialists to both the Minamo Panels and Zinc Phosphate Panels, we established a solid production management system, leading to improved quality and reduced lead times.
Through our expertise in metal materials, we successfully created a harmonious integration with natural elements such as greenery, wood, and stone—ultimately exceeding our client’s expectations.

| Product | Material | Metal Finishes or Metalwork |
|---|---|---|
| Water Ripple Ceiling Panels | Stainless Steel | Mirror Finish + Embossing |
| Wall Panels Column Covers |
Steel | Zinc Phosphate Coating |
| Project | SHIBUYA AXSH |
|---|---|
| Client | Shibuya 2-17 Urban Redevelopment Association |
| Architect | Shibuya 2-17 Design JV (Tokyu Architects & Engineers Inc. - Mitsubishi Jisho Design Inc. - PACIFIC CONSULTANTS CO., LTD.) |
| Contractor | TAKENAKA CORPORATION |
| Completion | 2024 |
| Location | Shibuya-ward, Tokyo |


