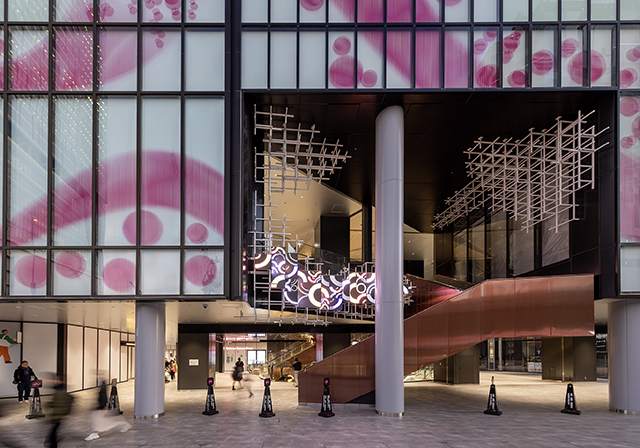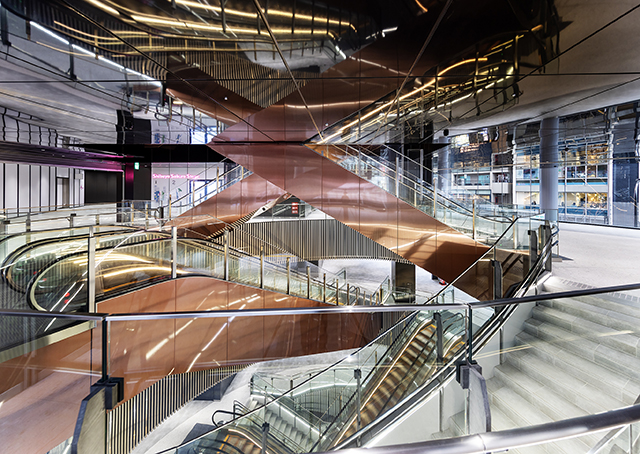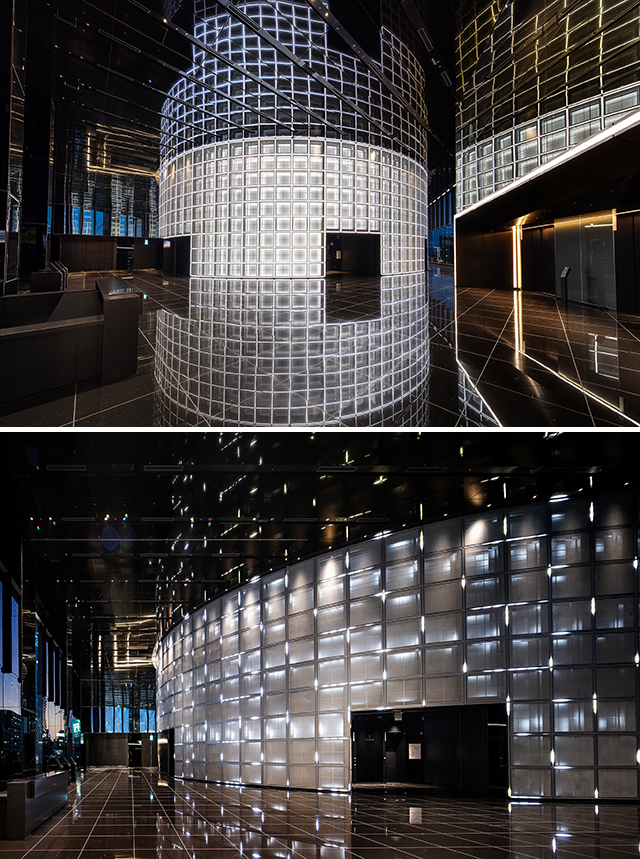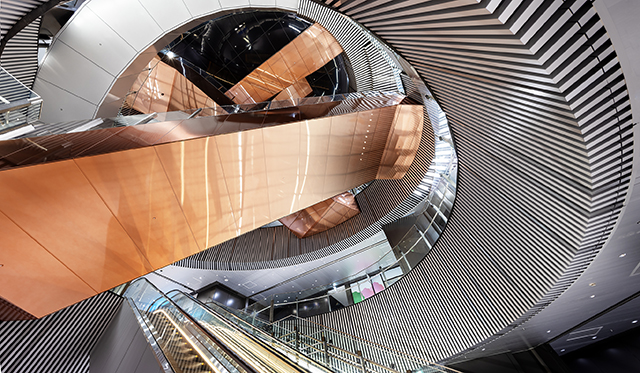
The 2nd floor of Shibuya Sakura Stage: Color-clear coated panels for escalators and stairs, along with white-painted grid elements, highlight KIKUKAWA’s diverse metalwork contributions
 Copper-toned escalator panels dynamically accent the soaring atrium space of the Urban Core.
Copper-toned escalator panels dynamically accent the soaring atrium space of the Urban Core.
 The mesh screen in the office lobby features crisp grid lines and elegant reflections on both the floor and ceiling.
The mesh screen in the office lobby features crisp grid lines and elegant reflections on both the floor and ceiling.
■Contributing to a Landmark Redevelopment with Specialized Metalwork
Located adjacent to Shibuya Station, Shibuya Sakura Stage is a large-scale, multi-use complex comprising two zones—the SHIBUYA Side and the SAKURA Side—offering commercial spaces, offices, and residences.
This iconic new landmark was developed under the theme of “Stroll around a neighborhood full of joy,” (cited from official website) featuring an array of entertaining and eye-catching architectural elements. In this project, KIKUKAWA delivered extensive specialized metal products, helping to bring the overall concept to life.
■Panels and Louvers Accentuating the Grand Atrium
Inside the SHIBUYA Tower, which connects directly to Shibuya Station, lies a massive multi-story atrium known as the “Urban Core.” Extending from two floors below ground up to the third floor, this space is connected by escalators and staircases, effectively addressing Shibuya’s unique elevation challenges and enhancing pedestrian circulation. KIKUKAWA supplied the cladding of the escalators that intersect at dynamic angles across multiple floors, as well as the decorative perimeter louvers that wrap around the floor edges.
The escalator cladding, made of hairline-finished stainless steel with a copper-color clear coating, create a vibrant and glossy appearance. The finely finished panels were meticulously installed to maintain aesthetic excellence from every viewpoint. The perimeter louvers, on the other hand, are composed of anodized 50mm-wide aluminum square pipes, accented with randomly placed, more lustrous variations for added visual interest.
Despite the complexity of the overlapping escalators in a vertically expansive space and the uniquely shaped elliptical atriums on each floor, we used 3D modeling to develop detailed construction drawings, ensuring that the design intent was accurately realized. When viewed from the basement levels, the intersecting escalators and layered floors create a breathtaking architectural experience.

▲Upward view from B2F of the Urban Core.
■Intricate Grid Element of Welded Stainless Steel Pipes
The lower levels of the SHIBUYA Tower, which serve as entrances from Shibuya Station and the roadside, are adorned with lattice-like grid elements that are inspired by floating clouds. Constructed from 30mm-wide stainless steel square pipes welded and finished with white fluororesin baked coating, this striking installation also integrates LED monitors that display digital art and event information. The electrical wiring covers are clearly incorporated into the grid design.
The extremely delicate fit and finish, which are susceptible to distortion from welding heat, were ensured through meticulous calculations and repeated verifications to minimize errors. Since there is no contact with the ground, giving the appearance of a floating cloud, the installation was carefully planned and visualized using 3D data during coordination meetings.
■Double-Layered Curved Mesh Screen with Stunning Light Effects
A large curved mesh screen, measuring 9 meters in height and approximately 40 meters in arc length, has been installed in the office lobby on the 5th floor of the SHIBUYA Tower. It is composed of over 650 one-meter square panel units, each made of stainless steel mesh with frames, arranged in a dual-layer structure to create a sense of depth. When illuminated by a grid of lights at night or during events, the screen produces a dynamic and spectacular ambiance.
Since lighting fixtures are mounted not only in front but also between and behind the mesh layers, over 70% of the panel units were designed to be accessible for inspection. KIKUKAWA developed distinct opening mechanisms for both the front and back layers through multiple iterations and testing, ensuring optimal functionality while maintaining the aesthetic integrity.
This was our first project involving mesh panels on such a large scale, but we received highly positive feedback from the client—especially for the precision of the installation.
■Pushing the Possibilities of Metal Panels with KIKUKAWA’s Expertise
In addition to the highlights introduced above, KIKUKAWA was entrusted with a significant portion of the intricate metalwork in the lower sections of Shibuya Sakura Stage, which serve as symbolic elements of the facility. This project required flexibility to handle the sheer volume and variety of items. However, we came together as a team and leveraged our strengths in design technology, including 3D data utilization, and a production system driven by continuous improvement and hands-on experimentation. We successfully responded to our client’s aspiration to “challenge the potential of metal panels for a facility that will broadcast cutting-edge information from the heart of Shibuya,” making this a truly rewarding project for our company.
| Product | Material | Metal Finishes or Metalwork |
|---|---|---|
| Urban Core Escalator Panels Louvres |
ESC Panels: Stainless Steel Louvres: Aluminium |
ESC Panels: HL + Coloured Clear Coating Louvres: Silver Anodization |
| Lattice-shaped Elements | Stainless Steel | Fluororesin Baked Coating |
| Office Lobby Screen |
Stainless Steel etc. | Metal Mesh |
| Project | Shibuya Sakura Stage |
|---|---|
| Client | Shibuya Station Sakuragaoka Exit Area Urban Redevelopment Association |
| Architect | Nobuaki Furuya + NASCA + NIKKEN SEKKEI LTD |
| Contractor | KAJIMA CORPORATION - TODA CORPORATION JV |
| Completion | 2023 |
| Location | Shibuya-ward, Tokyo |


