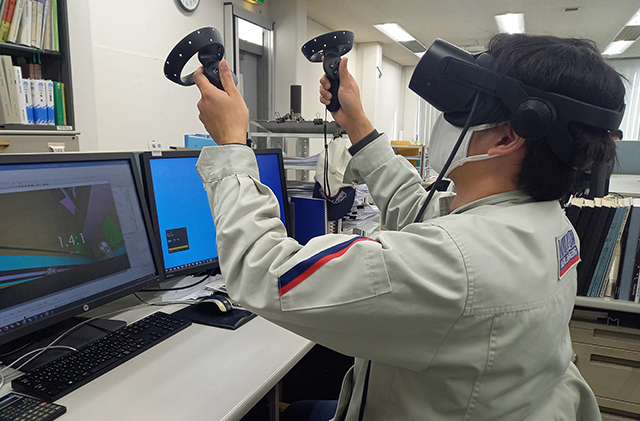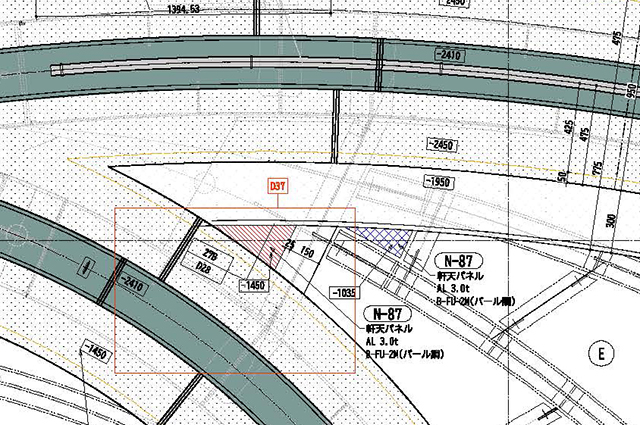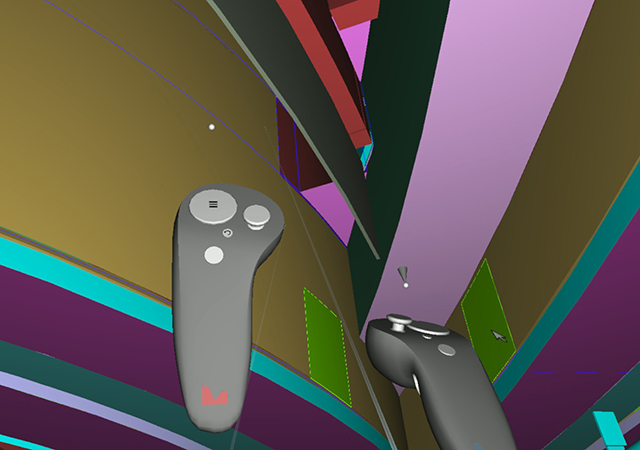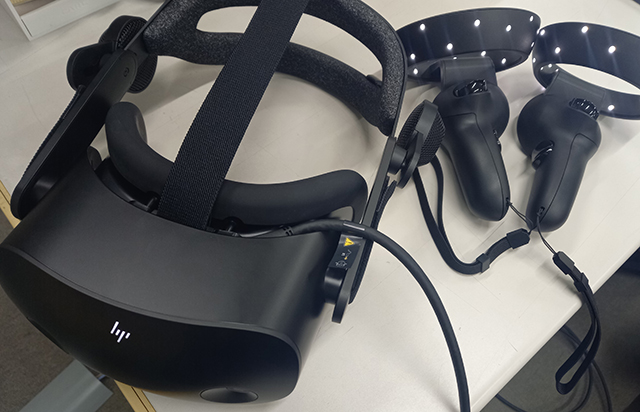May 16, 2022
Enhancing our Design Process with VR Technology
Ensuring a Smooth Roll-Out via our 3D Data-Capable System
KIKUKAWA, a bespoke metal architect for interiors and exteriors, has initiated the use of virtual reality (VR)* technology in our engineering work. Following are some examples of how we are using VR technology.
■ How KIKUKAWA uses VR technology
Once drawing data, created using 3D-CAD, is loaded into VR software, it creates a three-dimensional construction image. Engineers then wear VR headsets, which allow them to “see” a three-dimensional image. By operating the controller, the engineers can freely move and magnify the construction image, examine it from all angles and verify how products in the drawings will actually look in three-dimensional space. We introduced the VR software in our design work last year, and so far, we have used the technology in four projects for verification at the design stage.

■ Advantages of VR-Enhanced Design
・Allows to check how a design will actually look once constructed from the eye level, for example how it will look when viewed from below.
・Enables to determine intuitively whether, for areas featuring intricate use of backing frames, stiffeners and panels, it will be possible for workers to gain access and carry out necessary work during installation.
・Reduces the risk of reworking, as it makes it possible to predict potential challenges and problems —which previously could not be discovered until installation.
In the project that was the catalyst for the roll-out of VR technology, the design included an area where multiple metal panels were densely layered in a narrow space (see below). The nature of the design made it challenging to determine, just by looking at the design drawings, whether workers would be able to gain access during construction. As such, we decided to use VR imaging to verify, visually, whether there would be space for hands to fit between the panels. This advanced verification process prevents potential reworking during construction.


■ Background to VR Roll-Out
KIKUKAWA has introduced the VR software as a verification tool for actual construction, in response to our desire to determine in advance whether it is feasible to install what is designed in our drawings.
To generate VR images from the design drawing, it is imperative that we create 3D model. KIKUKAWA has already shown itself to be an industry leader in this area, having already put in place a 3D-capable system, and applying 3D-CAD design in multiple projects. As such, we have been able to enjoy a comparatively smooth roll-out of VR technology.

■ The Future of VR at Kikukawa
Although the application of VR in KIKUKAWA projects remains on a trial basis at present, our intention is to use this technology in more projects going forward. In December 2021, we held in-house training on VR imaging manipulation for all staff in our design department. As our successes using VR technology continue to accumulate, we will also be looking at expanding its use to other departments such as installation, as well as utilising it in client meetings.
*VR: an abbreviation for virtual reality. Also known as a simulated 3-D environment. VR headsets enable the user to view 360˚ images, giving a sense of actually being in that simulated space. VR is currently used in application across a wide range of fields, including gaming, sports, and medicine.


