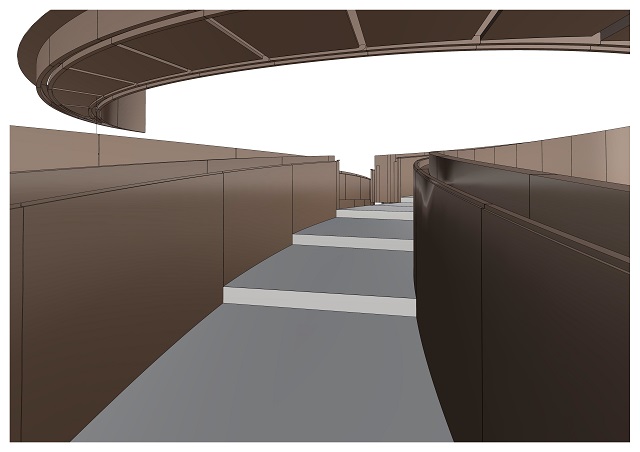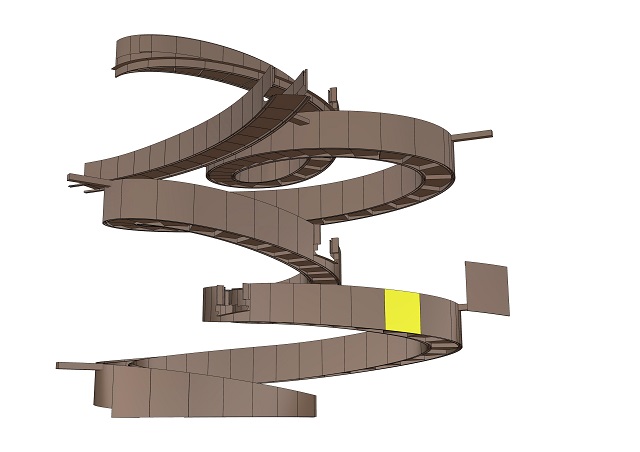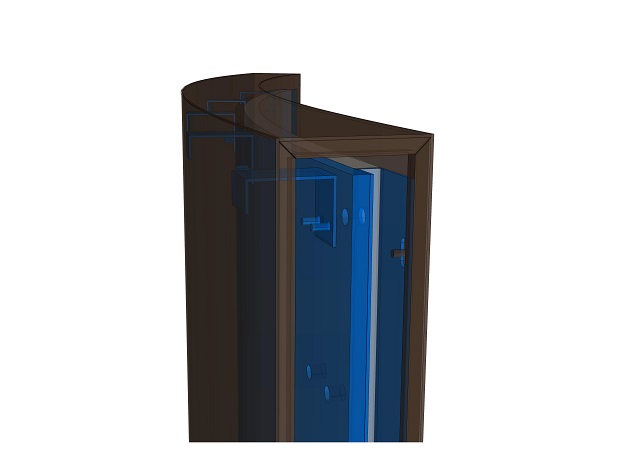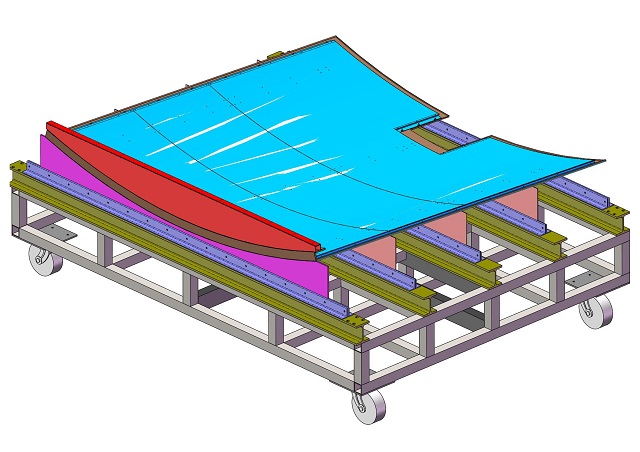August 29, 2018
Implementation of BIM and Kikukawa’s Accommodations
At Kikukawa, we are supporting the implementation of BIM* by accommodating 3D design data from consultation, designing to fabrication.
Here, we introduce such an example, an interior ramp that was built using 3D data. The largest panel of this ramp is up to 2600mm(W) and 2731mm (H). Given the hypotrochoid shape of the ramp and the size of the panel, the details of the panels needed to be designed three-dimensionally.
From the receipt of the design data to the approval of the drawings, all communications with the client were done using 3D data.
Internally, the 3D data was used to consider design details, to draw production designs, to assemble the panel and to plan packing.
The benefits of BIM is recognized worldwide. Within Japan, the adoption of BIM is becoming more common to accommodate complex designs and to increase efficiency.
Since the introduction of a 3D-CAD dedicated machine in 1990, Kikukawa has worked to build our expertise in 3D design. This shaped Kikukawa to be an expert in 3D-CAD designs and BIM accommodations within the metal-crafting industry.
Today, we accommodate the following application software.
3D-CAD (Computer-Aided Design)
-Rhinoceros
-Inventor
-Vectorworks
-SolidWorks
BIM (Building Information Modeling)
-Autodesk Revit
Please contact us for more information, or for inquiries on the accommodation of BIM designs.
Click here to learn more about the spiral staircase of Bloomberg London
Click here to learn more about Kikukawa’s 3D processing technology
*BIM (Building Information Modeling): digital representation of a building, used to manage the project throughout the building’s life cycle.






