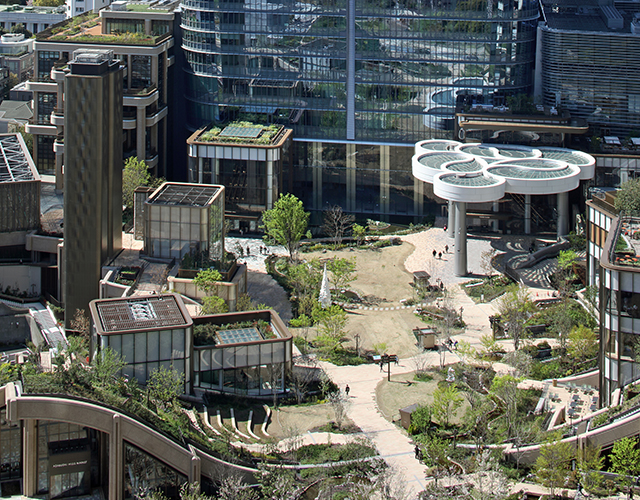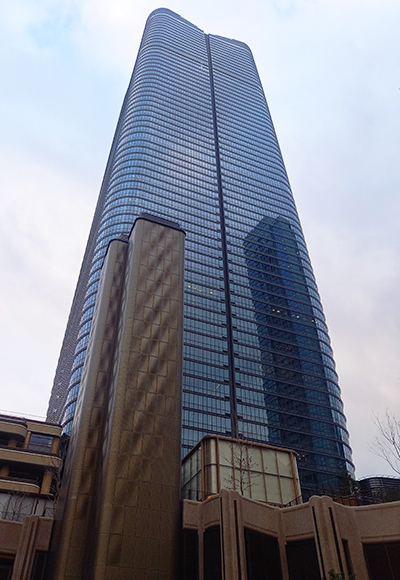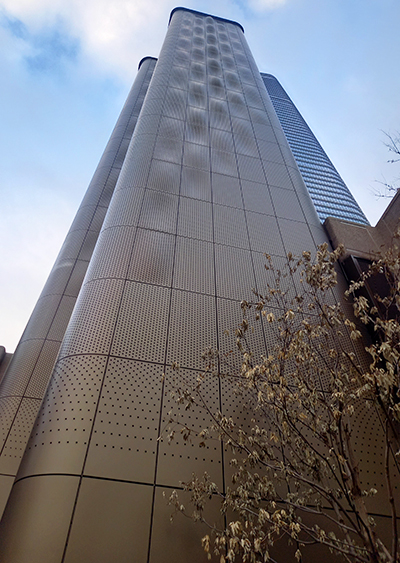December 13, 2024
Metal Panels Utilizing 3D Processing Technology [Azabudai Hills]
Azabudai Hills, which opened in November 2023, is a prominent construction project where KIKUKAWA participated in various metal works, including the main roof of the arena.
Project Gallery – Azabudai Hills Arena, “The Cloud”
Project Gallery – Azabudai Hills Garden Plaza A,B,D
The exterior panels of a chimney, approximately 50 meters tall located in the central plaza, were manufactured using perforated panels with three-dimensional curved surface processing.


A total of approximately 1,400 square meters of curved aluminium panels, each with a standard size of W950mm x H2,000mm, were used. The panels are finished with an electrolytic coloured composite coating in a light brown shade. Each panel has 25mm diameter perforations, and the second row from the bottom features a gradient pattern. The upper panels are further processed with three-dimensional curved surface techniques to create an undulating appearance. The panels come in six types of curved surfaces, with projections and recesses of ±50mm, ±100mm, and ±150mm, arranged in a gradient pattern.

The curved panels at the top centre have deeper ridges and textures.
KIKUKAWA was involved in many elements of the Azabudai Hills project. Despite challenges of multiple tasks progressing simultaneously, thanks to the cooperation of various departments within the company, we tackled the project as a unified team. When you visit Azabudai Hills, you can explore various products provided by KIKUKAWA.
■Azabudai Hills Mori JP Tower
Client: Toranomon-Azabudai District Urban Redevelopment Association
Architect: Mori Building Co., Ltd. / NIHON SEKKEI, INC.
Chimney Exterior Design: Heatherwick Studio
Contractor: SHIMIZU CORPORATION


