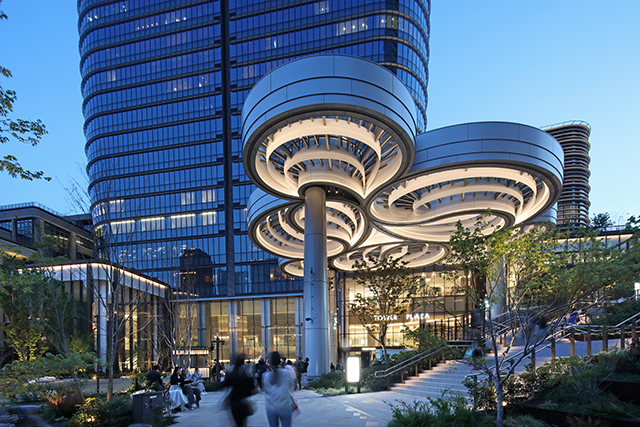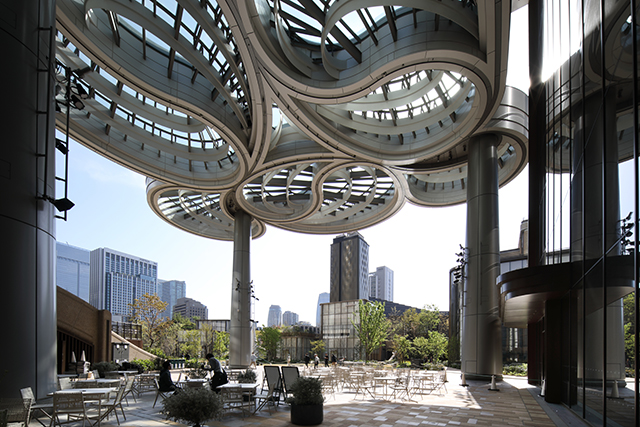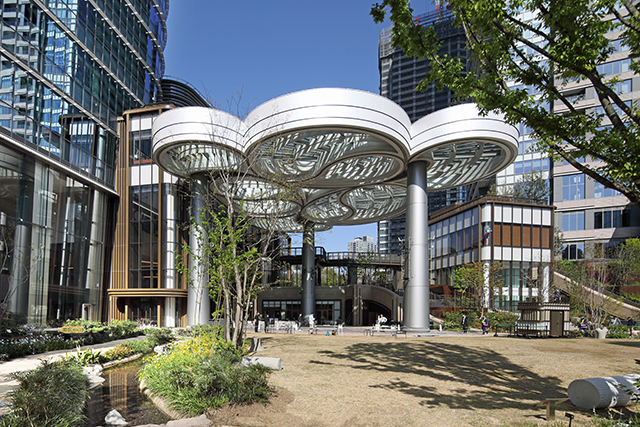
Fabrication of aluminium beam and column panels for the grand roof at Azabudai Hills
 Curved, multi-layered beam panels constructed using 3D design technology
Curved, multi-layered beam panels constructed using 3D design technology
 Realizing the design of a giant floating cloud with metal panels
Realizing the design of a giant floating cloud with metal panels
■ The Cloud-Inspired Grand Roof of Azabudai Hills Plaza
At the base of the iconic “Mori JP Tower”, the skyscraper that symbolizes Azabudai Hills, lies an arena space designed to host various events. KIKUKAWA participated in the metalwork of the grand roof that covers this area. The roof, named “The Cloud,” is composed of multiple curves and is inspired by “rotor clouds,” rounded clouds floating in the sky, formed by large turbulence in the atmosphere. The design was created by renowned British designer Thomas Heatherwick. The bold design, expressing the energy that arises when people gather, has been brought to life using metal panels.
■ 3D Design Technology Enabling Complex Curved Panel Installation
The grand roof, standing 18.7 meters high and spanning approximately 35 meters in both width and depth, consists of irregular curved surfaces and intricately overlapping beam-shaped panels. KIKUKAWA applied its advanced 3D design technology to this project. From the early stages, 3D data was created to verify the design, examine the substructure, and review the manufacturing and installation processes—all within a 3D environment. This project presented a challenge with its narrow corners where multiple layers of metal panels overlapped. To address this, we utilized VR technology to visually confirm whether installation workers could fit their hands between the panels, ensuring smooth construction without any extra need for rework.
Click here to find out more about Designing Details
■ Beam and Column Aluminium Cut Panels with Metallic Fluororesin Coating
The beam-shaped panels are made up of aluminium fascia boards, capping, and soffit panels. The outer fascia boards consist of aluminium cut panels with a height of approximately 2,700 mm, arranged in a three-tiered structure with 50 mm offsets. Each tier features a different L-dimension alignment for the panels. The finishing is a pearl-like white metallic fluororesin coating, created after multiple sample tests to meet the designer’s specific colour requirements. We also conducted large outdoor mock-up inspections at our own factory and worked closely with the client throughout the production process. For the large capping panels with special shapes, we used a fibre laser welding machine with robotic arms to perform long-distance welding on curved surfaces with minimal distortion.
Click here to find out more about Fibre Laser Welding
The three column-shaped panels supporting the grand roof taper from a diameter of 2,500 mm at the base to 1,750 mm at the top, with each column composed of 16 aluminium cut panels. To accommodate events held in the arena, steel pipe ladders were also installed, allowing for the attachment of equipment such as lighting and sound systems. These elements are finished with a grey metallic fluoropolymer coating.
■ Comprehensive Capabilities in Design, Manufacturing, and Construction to Meet Customer Requirements
At the start of this project, we received a conceptual image from the client showing clouds floating in the air, and the initial discussions began with the question: “Is it even possible to realize this design with metal panels?” To meet the client’s desire to bring designer Heatherwick’s ideal vision to life within a realistic budget, KIKUKAWA explored various options and made numerous proposals. We believe if it were not for KIKUKAWA’s comprehensive capabilities in design, manufacturing, and construction, such as the production of approximately 1,600 m² of custom-made panels, and the early-stage construction plan, we could not have successfully realize the complex R-shaped designs. We received extremely high praise from the client and have gained further trust, which will lead to future redevelopment projects.
KIKUKAWA was also involved in other metalwork projects at Azabudai Hills.
Azabudai Hills Garden Plaza A,B,D
Azabudai Hills Chimney Exterior
| Product | Material | Metal Finishes or Metalwork |
|---|---|---|
| Roof Panel | Aluminium | Fibre Laser Welding Fluororesin Baked Coating |
| Column Cover | Aluminium | Fluororesin Baked Coating |
| Project | Azabudai Hills Arena, “The Cloud” |
|---|---|
| Client | Toranomon-Azabudai District Urban Redevelopment Association |
| Architect | Mori Building Co., Ltd. NIHON SEKKEI, INC. Heatherwick Studio |
| Contractor | SHIMIZU CORPORATION |
| Completion | 2023 |
| Location | Minato-ward, Tokyo |


