September 10, 2019
The Face of a Building: Aluminium Cut-edge Detail Ceiling Panels
The face of the building, such as the metal panels at the entrance, influence the impression of the entire building. Thus, high-quality is required of these panels in aspects such as the colour, flatness, and precision in fabrication and installation (in mm).
Within Japan, typical metal ceiling panels at the entrance have simple shapes with cut-edge details. At Kikukawa, we provide a comprehensive solution for metal constructions: that is design assistance that enables high-quality in both functionality and aesthetics, fabrication with quality control knowhow, and precise installation for panels, frames, and sub-structures.
The following pictures are from the ‘International University of Health and Welfare, Department of Medicine, WA building’ constructed in Narita Campus (Narita City, Chiba Prefecture) in 2017.
As a space that welcomes worldly researchers and guests from around the globe, the aluminium cut-edge detailed ceiling panels at the entrance atrium were required in high quality.
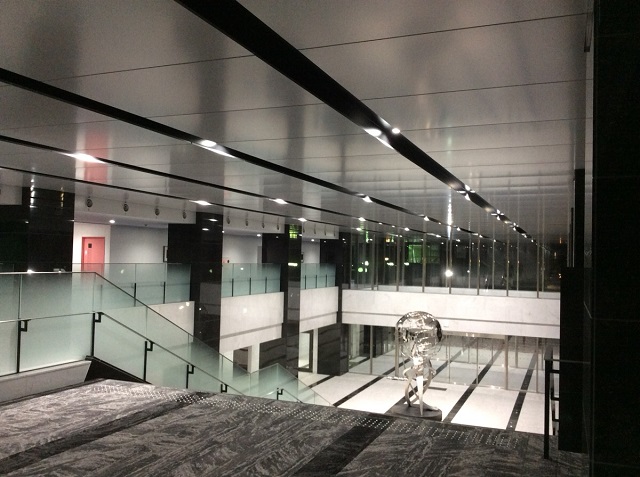
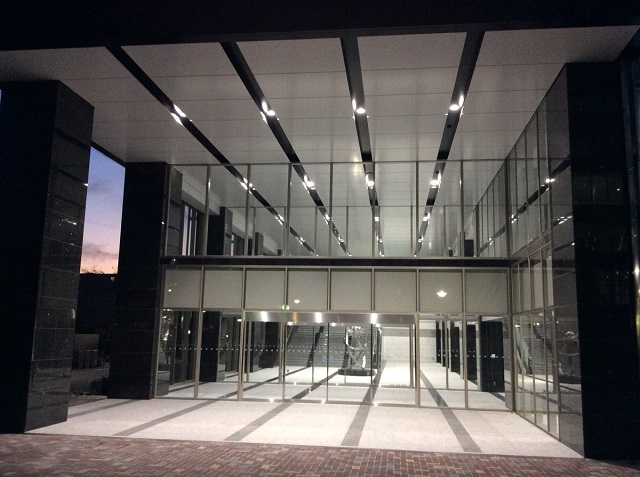
The typical details of the 600㎡ aluminium ceiling panels are 3.0mm thick, 1185mm by 1843mm with cut-edge details. The five rows of the ceiling panels are separated by 300mm slits, while each panel joint is set at 15mm.
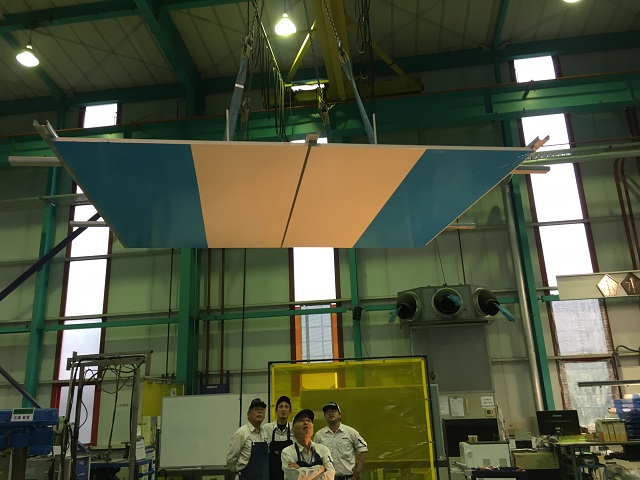
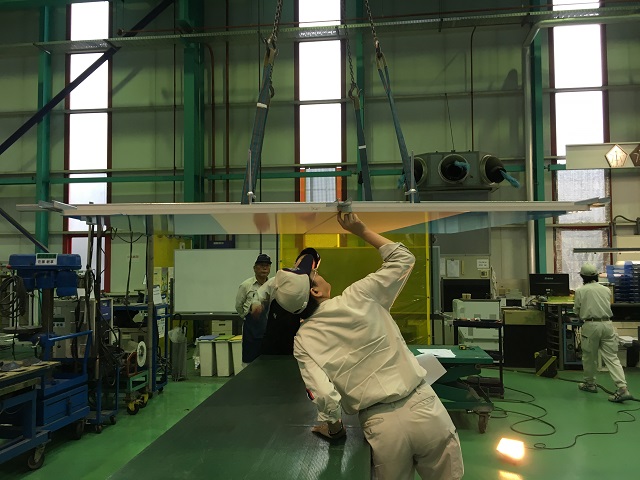
The final inspection is done by machine and visually to ensure the quality. By fabricating a mock-up, we are able to inspect the joints and the panels from various angles.
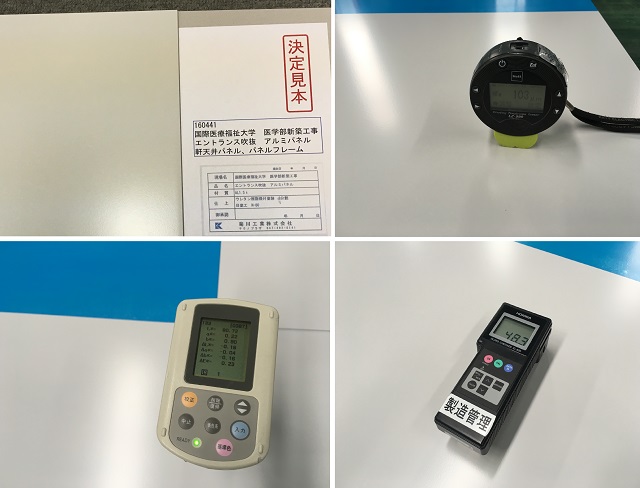
The mechanical inspection includes that of flatness, and colours (thickness of the coat, colours and gloss level). These ceiling panels are finished with white-tinted gray acrylic resin paint coating with 50% sheen.
Minimal or simple architectural designs tend to require strict quality control, and each construction project has different quality requirements. Kikukawa has the expertise and craftsmanship to understand and answer these various requirements.


