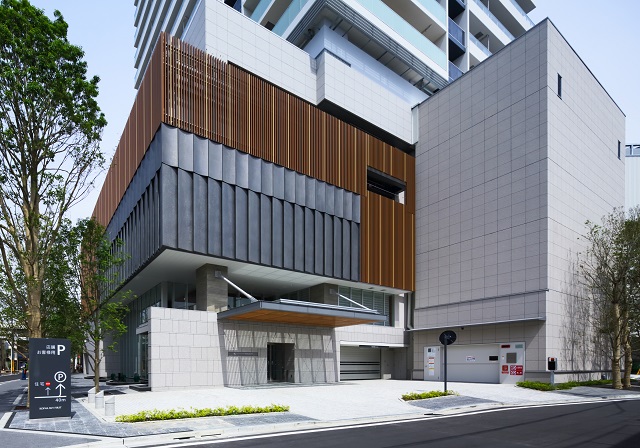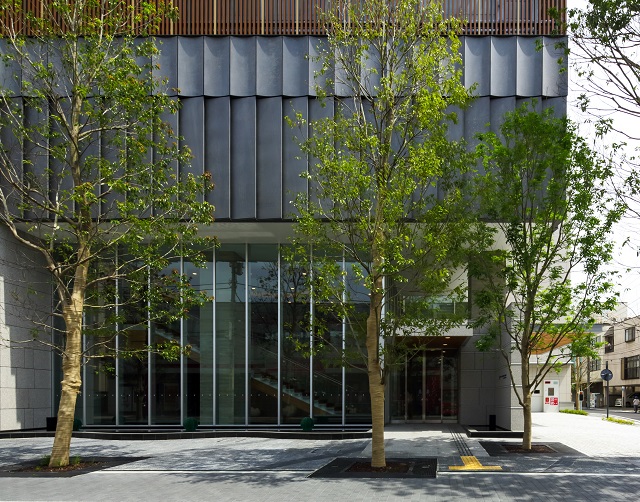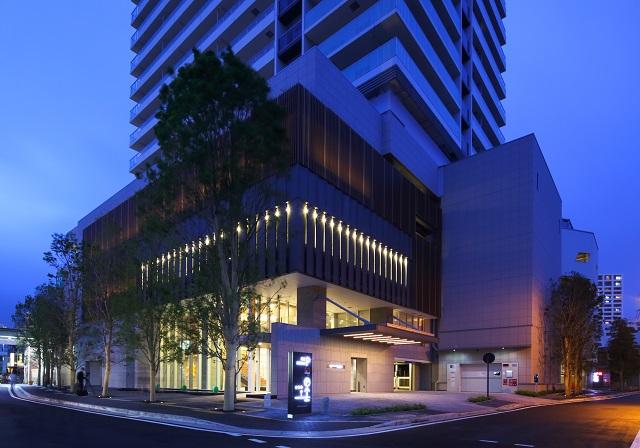
Japanese roof tile-style zinc phosphate coated louvres
 The louvres vary in design
The louvres vary in design
 At night, the louver facade looks different with the light pouring through
At night, the louver facade looks different with the light pouring through
The building’s louvre panels are fabricated from 2.3mm thick zinc phosphate coated and bent steel. The building design is inspired by the Edo period culture, such as the Japanese style roof-tile inspired louvres and the Edo woodworking inspired vertical louvres. The zinc phosphate coated panels create a classic ambiance that blends with the surrounding cityscape.
The top half of the louvres are 700mm (W) by 3324mm (H) panels that are 195mm (depth). The lower half of the louvres are composed of louvres that are 773mm (W) by 3324mm (H) and 175mm (depth).
| Product | Material | Metal Finishes or Metalwork |
|---|---|---|
| 3F Exterior Louvre Panel |
Steel | Zinc Phosphate Coating Dented Double-curving |
| Project | Alpha Grande Koiwa Sky First |
|---|---|
| Abbreviated Name | Alpha Grande Koiwa Sky First |
| Client | STARTS Corporation Co. Ltd. Funenkousha |
| Architect | Research Institute Of Architecture |
| Contractor | Taisei Corporation, STARTS Construction and Asset Management Co Ltd. JV |
| Completion | 2015 |
| Location | Edogawa-ku, Tokyo |


