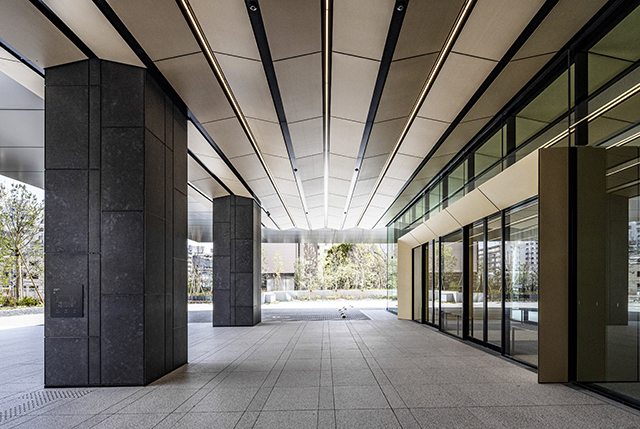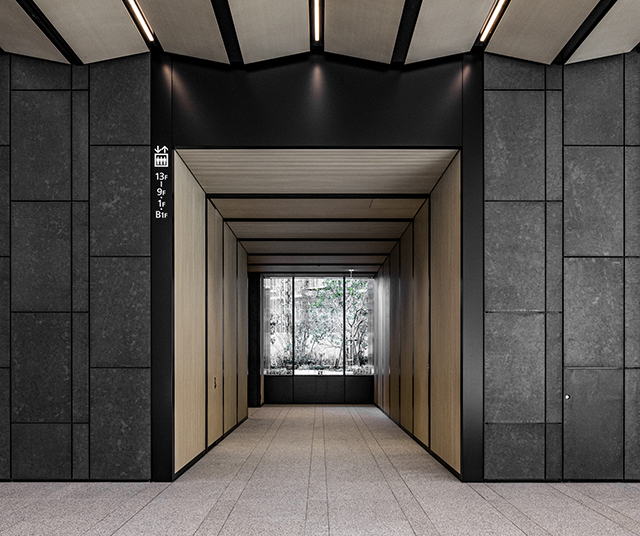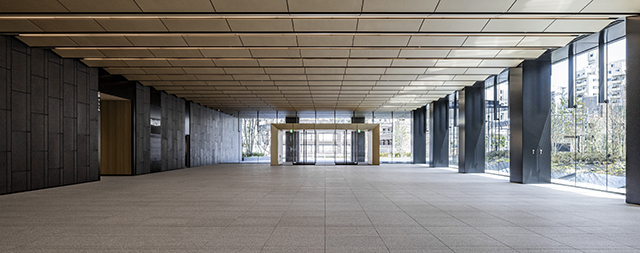
Exterior column panels on pilotis: visitors are welcomed by Phozinc panels arranged in a pattern
 The beautiful finish of the fitted panels was achieved through strict quality control
The beautiful finish of the fitted panels was achieved through strict quality control
 Entrance hall: Phozinc wall panels can be seen on the left, while interior column panels in finished in a black coating stand to the right.
Entrance hall: Phozinc wall panels can be seen on the left, while interior column panels in finished in a black coating stand to the right.
■Contributing with Phozinc Panels to a New Community Development in Balance with Nature
MEGURO MARC is a development project currently ongoing in the Nishi-Gotanda 3-Chome area of Tokyo, close to JR Meguro Station. The concept of the development, which will comprise an office block and two residential buildings, is to bring work and life into harmony with rich local nature. KIKUKAWA has been involved in the project, specifically the entrance panel work for the office block—the JR Meguro MARC Building—that is the first completed building of the development.
The client commissioned us to fabricate wall and column panels in Phozinc, our proprietary zinc phosphate coating, as it met their request for a finish that could evoke the unmistakable solidity of metal. Phozinc is characterised by its rich, dark tones and natural-looking texture. The result is a calm look that blends in harmoniously with the densely planted urban surroundings.
■Steel Cut Panels Arranged into a Pattern
The external column panels on the two pilotis that welcome visitors to the building, as well as the some 230m² of wall panelling running from the pilotis to the entrance hall, were fabricated as cut panels of 3.2mm-thick steel. Rectangular panels measuring W700 x H1300mm are interspersed with narrower panels measuring W200 x H1300mm to create a tile-like pattern. The fitting is standard, with joints measuring 15mm in width and the panels fixed with screws. However, given the way the layout was used to create a pattern, we took particular care with joint alignment.
■KIKUKAWA’s Quality Control for Phozinc Panels
While hot-dip galvanization + zinc phosphate treatment is appealing for the natural texture it produces, it can be difficult to control the colour and patterning of this finish. For this project, the panel layout was highly detailed and involved many panels, so we anticipated that colour-matching across all the panels would be challenging. The client selected the darkest finish option (PZ-03), which has a dark tone that is comparatively easy to stabilise among the various Phozinc finishes we offer. We also mobilised our extensive know-how, built up through previous Phozinc panel fabrication projects, to make various adjustments to guarantee quality.
The quality inspection of our Phozinc panels was carried out in our own factory, with all panels laid out for inspection in the presence of parties concerned. This enabled us to make minor adjustments, such as changing the order of the panels in consideration of the overall balance. This strict approach to quality management meant that zero issues were raised on-site.
Click here to find out more about Kikukawa’s zinc phosphate coating
■5m-High Single Column Panels
The six interior column panels installed next to the entrance hall window panes and the gate panels at the entrance to the elevator hall are all cut panels finished in black fluororesin coating. The column panels were fabricated in 3mm-thick aluminium, and the gate panels in 2mm-thick aluminium. Of particular note is that the column panels facing towards the hall were fabricated, at the request of the designer, as single, unjointed panels of W1200mm x H5080mm.
Click here to find out more about Kikukawa’s metal column covers
■KIKUKAWA: Quality and Adaptability You Can Trust
KIKUKAWA was selected to be a part of this project after the client were impressed by their inspection of other projects we had worked on. By providing samples from the earliest stages and being highly responsive in our design cooperation, both the drawing and fabrication of the panels progressed smoothly. We endeavoured to maintain close communication with the on-site team and to reflect any client demands in our drawings and fabrication processes as required. As a result, the client had complete confidence in our drawing responsiveness and our quality control, and was delighted with the project finish too.
| Product | Material | Metal Finishes or Metalwork |
|---|---|---|
| Pilotis & Entrance Hall Wall Panel |
Steel | Zinc Phosphate Coating |
| Pilotis Column Cover |
Steel | Zinc Phosphate Coating |
| Entrance Hall Column Cover Gate Panel |
Aluminium | Fluororesin Baked Coating |
| Project | JR Meguro MARC Building |
|---|---|
| Client | JR East Building Co., Ltd |
| Architect | Nikken Sekkei Ltd |
| Contractor | Takenaka-Tekken Construction Joint Venture |
| Completion | 2022 |
| Location | Shinagawa-ward, Tokyo |


