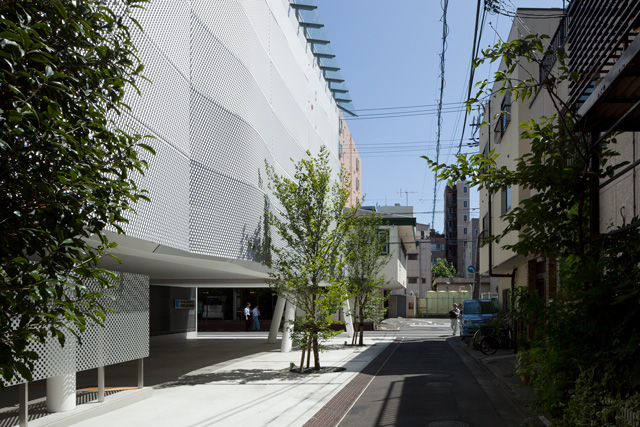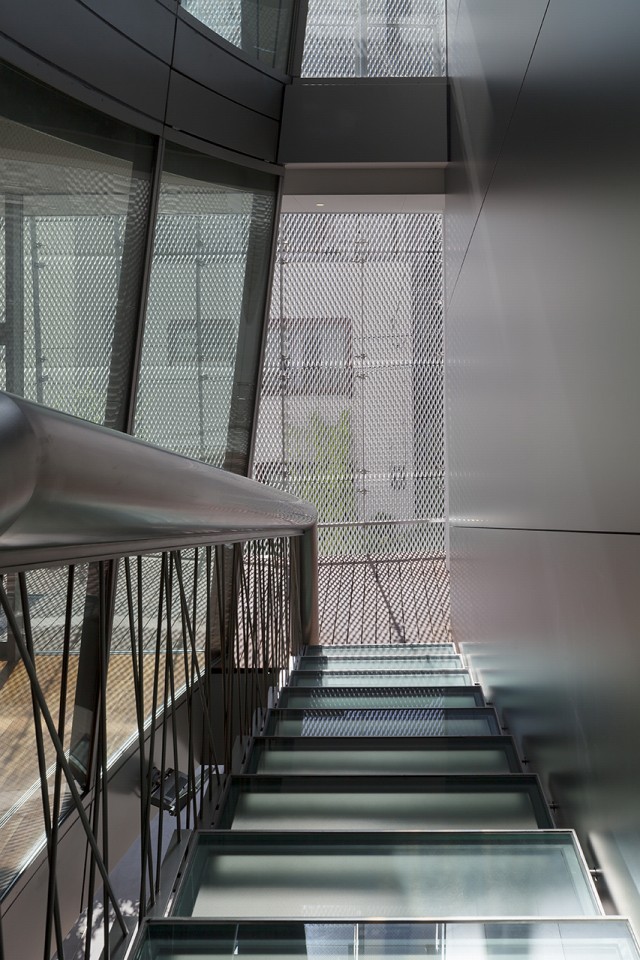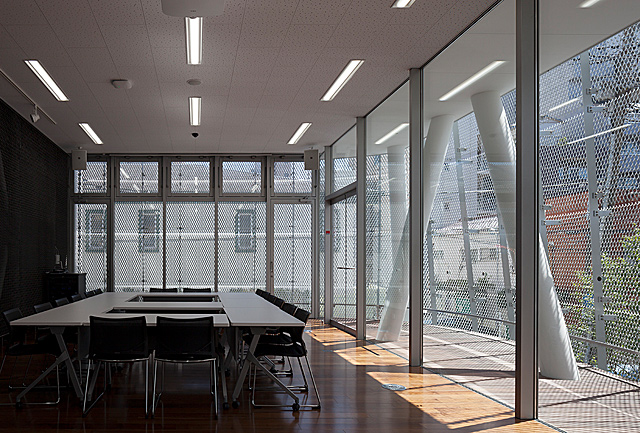


In 2013, the 80th anniversary of the foundation of our company, we rebuilt our Tokyo head office.
The theme of the building was “Metalwork Museum,” with the building itself serving as a showcase for Kikukawa products as a “communication space that represents our corporate approach of taking on the challenges of new technology development.” The new building is a conceptual office building composed of various Kikukawa products, such as three dimensional expanded metal exterior, sharp spiral vaulted wall panels, and perforated design work.
| Product | Material | Metal Finishes or Metalwork |
|---|---|---|
| Exterior Design Louvers | Expanded Aluminium | Expanded Metal Silver Anodization |
| Staircase Construction, Bespoke Handrail | Stainless Steel | Exterior Wall Panel: Silky Blast Balustrade, Handrail, Treadboard Frame: Vibration Finish (PHL) |
| Bespoke Fitting | Glass Screen Fitting, Mullion: Steel Stainless Steel Door: Stainless Steel |
Fluroresin Baked Coating (Silver Metallic) |
| Project | Kikukawa Group Tokyo Office |
|---|---|
| Client | Kikukawa Kogyo |
| Architect | Studio Artec |
| Contractor | Daigo Corporation |
| Completion | 2014 |
| Location | Sumida-ku, Tokyo |


