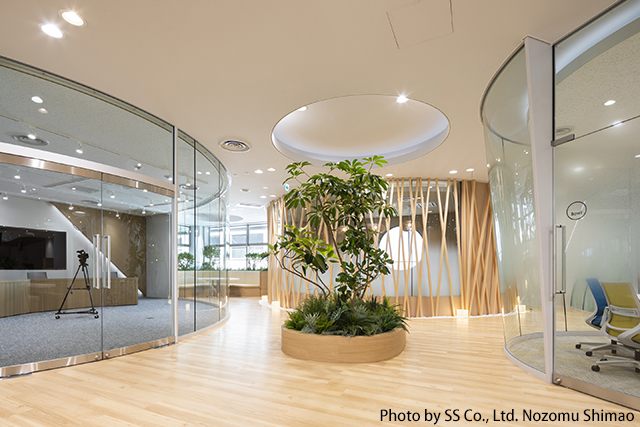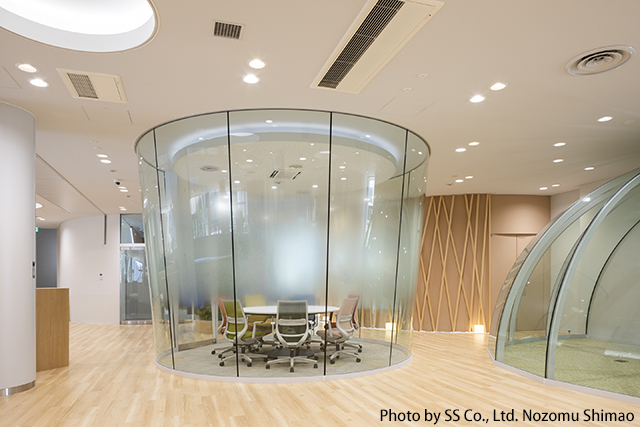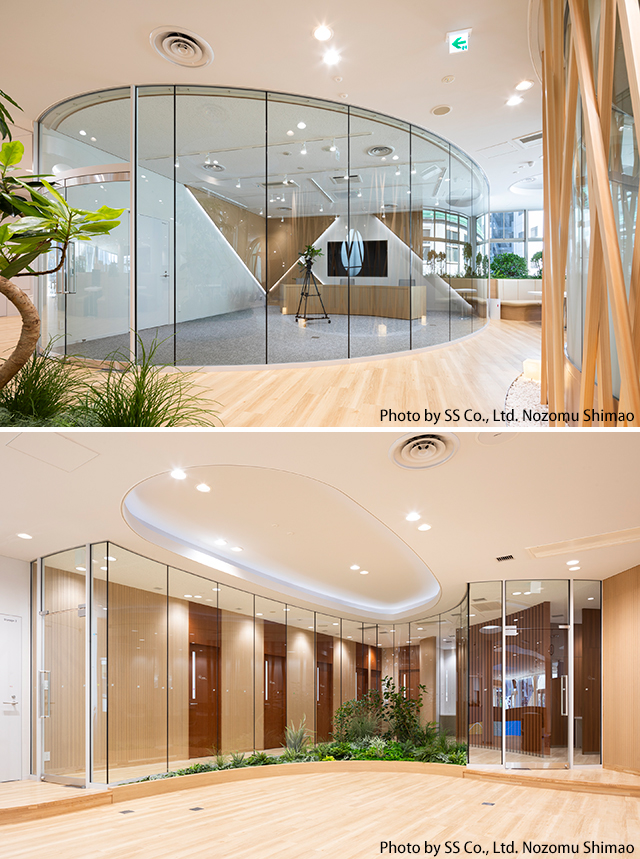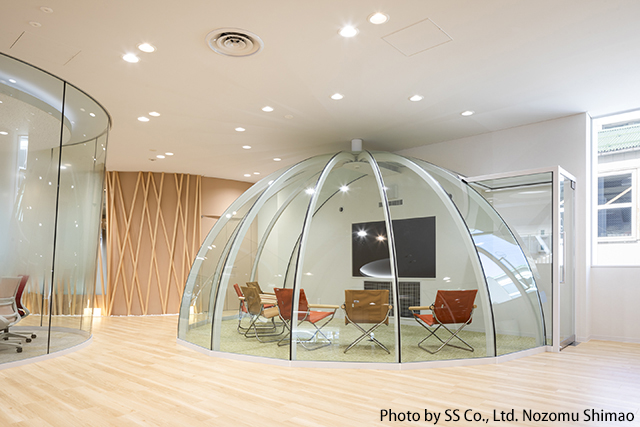
KIKUKAWA fabricated and installed curved steel frames for glass panels at the MGC Commons Innovation Centre.
 A bowl-shaped booth with a 3.8m diameter: the glass slants outwards at by an angle of approximately 5 degrees, supported by upper and lower steel frames
A bowl-shaped booth with a 3.8m diameter: the glass slants outwards at by an angle of approximately 5 degrees, supported by upper and lower steel frames
 A studio (above) and individual booth (below) clad in beautifully curved glass frames
A studio (above) and individual booth (below) clad in beautifully curved glass frames
■ Fabricating Steel Fixtures for a Stylish Office Space
The MGC Commons Innovation Centre is the newly established Tokyo hub of Mitsubishi Gas Chemical Co., Ltd, a company engaged in the manufacturing, sales, and technological development of chemical products. The Centre is intended as a facility to nurture talented individuals who can generate innovation. It contains multiple spaces to meet a variety of specific purposes. KIKUKAWA was responsible for the fabrication and installation of steel frames for five glass-panelled booths within the Centre.
■ Gently Curved Steel-framed Glass Structures
Each booth has a distinctive curve-led design, in keeping with their intended role as spaces to encourage unconstrained creative thinking. In addition, each booth is glass-panelled to encourage a sense of unity with the common areas. The frames for the glass needed to fulfil a dual role: both functional, as a frame to support the glass structure, and aesthetic, to realise the curved lines and transparency specified in the design.
The curved upper and lower frames are constructed with square steel pipes and flat bars. The effect is a clean and simple appearance that highlights the all-glass surface design. We also proposed specification changes for the doors and transoms of some of the booths: to use reinforced glass. The transom bars could be eliminated as a result, and the transparent look of the booths was enhanced further.
■ Realising a Dome Shape through Design and Technical Expertise

▲ A dome-shaped meeting room
A dome-shaped booth, with a diameter of 5.5m and a height of approximately 2.8m, was particularly challenging in terms of developing a feasible structure. To support the glass, we adopted an umbrella-like framework, using mullions crafted in square steel pipes. As this was our first time to create a dome-shaped structure, we held multiple discussions with the client and glass contractor to establish the best approach for realising the dome structure. We listened carefully to ideas and requests from the client, developed proposals by examining options and creating drawings, and incorporated adjustments. By iterating this process, we were able to fabricate an actual dome frame structure, having started out with only the originally commissioned CG perspective drawing. We were met with high praise from our client, who was particularly pleased with our achievements in engineering design and quality.
| Product | Material | Metal Finishes or Metalwork |
|---|---|---|
| Glass Frame, Mullion | Steel | *Finishing is by others (On-site painting) |
| Project | MITSUBISHI GAS CHEMICAL COMPANY, INC. Innovation Center MGC Commons |
|---|---|
| Client | MITSUBISHI GAS CHEMICAL COMPANY, INC. |
| Architect | TOKYOJP Co., Ltd. |
| Contractor | Fujita Corporation |
| Completion | 2023 |
| Location | Koto-ward, Tokyo |


