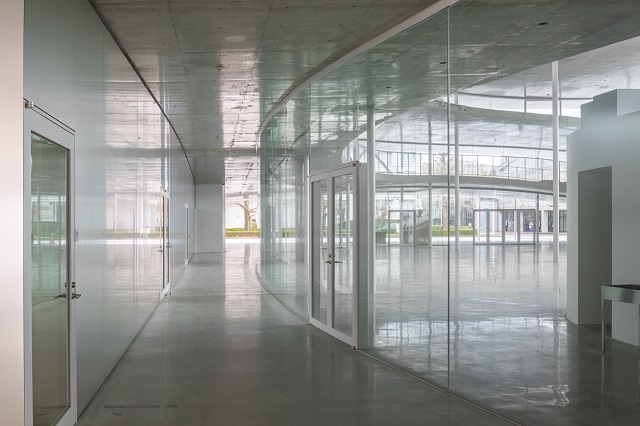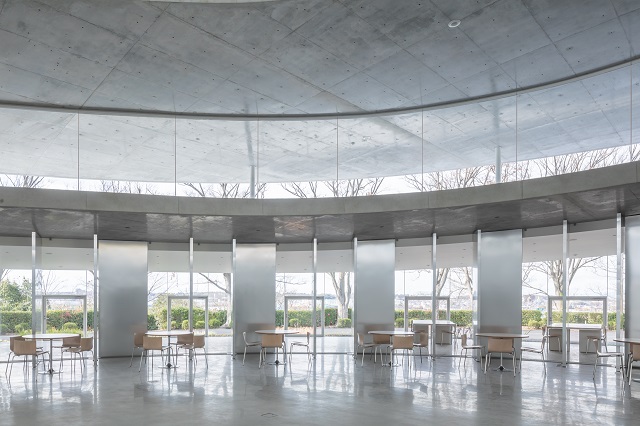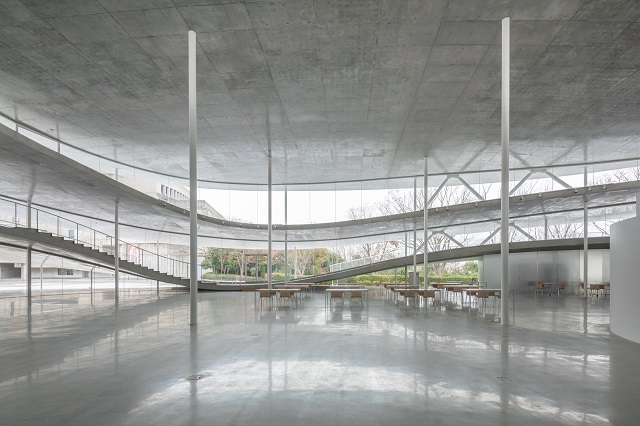
The aluminium cut-panel details lining the wall of the classrooms. The bright anodized aluminium panels gently reflect its surroundings.
 The walls and doors lining the faculty and research rooms. The aluminium panels are installed on the facade and the doors.
The walls and doors lining the faculty and research rooms. The aluminium panels are installed on the facade and the doors.
 Faculty research rooms are on the right. Aluminium panels are finished to realise a gentle shine
Faculty research rooms are on the right. Aluminium panels are finished to realise a gentle shine
■A Baton From the Past
This is the new symbolic Arts and Science faculty building of Osaka University of Arts. Designed by the world-renowned Kazuyo Sejima, the building seems as though the three-tiered roof was gently placed on top of the curved site. Seeking to establish an open space that blends into its surroundings, the design intent was to achieve a park or a square-like building.
Kikukawa was brought onto the project by the architects for our high level of commitment to implement design concepts; regard based on previous collaborations such as Sumida Hokusai Museum.
Click here for more information on Sumida Hokusai Museum
■Creating Samples
Kikukawa’s previous works were highly regarded by the architects for our technology, and our ability to provide design assistance through consultation and fabrication samples.
As our scope of work was changed to metal constructions in the later stages of the design phase, the details and its feasibility needed to be considered and decided swiftly.
To select the finish, Kikukawa fabricated numerous aluminium finish samples: varying the material (bright aluminium【A5110AP-H24】 and pure aluminium【A1100P-H14】) and the finish (electro-polishing, bright anodization, and silver anodization). By fabricating these samples and providing a cost analysis at the same time, the selection of the finish was made promptly.
The selected finish was bright anodized aluminium for the classrooms, and electro-polished silver anodized pure aluminium for the faculty and research rooms.
■Creating Unique Shapes / Classroom Walls
The details of the aluminium walls are 3.0mm thick electro-polished and silver anodized bright aluminium with cut-edge details.
Due to the nature of the design, the ceiling panels create a beautiful curvature resulting in 32 uniquely double-curved panels with 1128mm (W), ranging between 3050mm to 3793mm in height. Kikukawa’s designers carefully site-measured the dimensions to implement the 6mm joint details.
■Adhered Wall Panels and Doors / Faculty and Research Rooms
The details of the aluminium walls in the professor’s lounge are 1.5mm thick electro-polished and silver anodized pure aluminium. Each uniquely shaped double-curved panels are 1000mm (W), ranging between 3000mm and 3600mm in height. The pure aluminium results in a finish that gently diffuses light in comparison to the bright aluminium.
Over half of these panels are concealed doors. To create doors that assimilate with the fixed walls, the aluminium panel is installed by the same methodology, adhesion.
The butt-jointed detail of the front panel and the perimeter required precise site measurements and installation know-how.
■Highly Regarded as a One-Stop Solution Provider
Our aluminium construction was highly regarded for its precision in fabrication, installation, and flatness. Kikukawa was able to achieve this by working closely with the designers, contractors and as a team.
| Product | Material | Metal Finishes or Metalwork |
|---|---|---|
| Classrooms Wall Cut-panel Details |
Bright Anodized Aluminium (A5110AP-H24) 3.0mm |
Bright Anodized (Electropolishing + Silver Anodized) |
| Faculty and Research Rooms Adhesive Panel |
Aluminium(A1100P-H14) 1.5㎜ |
Electropolishing + Silver Anodized |
| Project | Osaka University of Arts, Arts & Science Dept. |
|---|---|
| Abbreviated Name | Osaka University of Arts, Department of Arts and Science |
| Client | Education Institution of Tsukamoto Gakuin |
| Architect | Kazuyo Sejima |
| Contractor | Taisei Corporation |
| Completion | 2018 |
| Location | Minami-Kawamachi district, Osaka |


