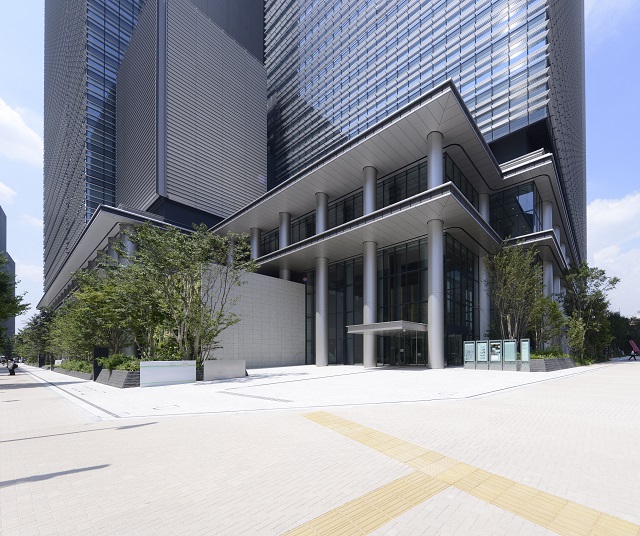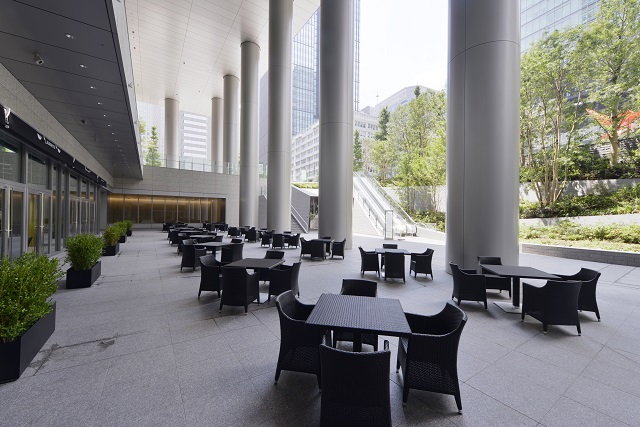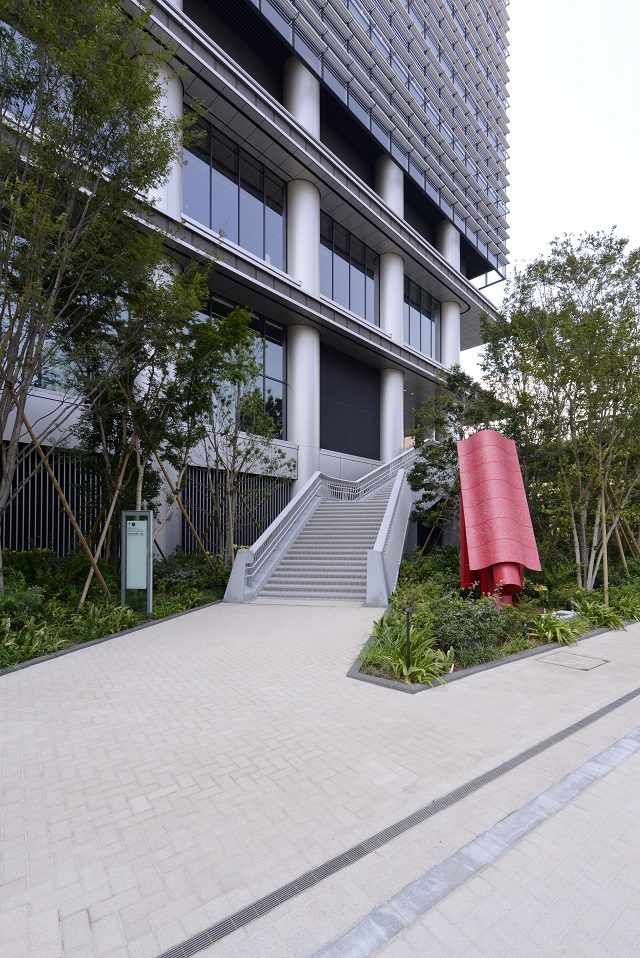
Looking up the Otemachi place from the East-South side. The round column covers leave a lasting impression
 The round column covers at the Sunken Garden
The round column covers at the Sunken Garden
 The northern side of the East Tower. The round column covers reach as high as the 4th floor.
The northern side of the East Tower. The round column covers reach as high as the 4th floor.
The aim of the project was to build a place that connects and promotes the exchanges of the people, the town and society. The implementation of this design included the round column covers at the low-rise section, drawing inspiration from the Teishin-style* architecture.
Long round column covers reaching from B1 to the 4th floor, some of which are as long as 6m, are installed at the 6mm joints.
*Teishin-style architecture: Refers to the tele-communications or electricity related buildings/architecture designed by and for the Teishin ministry during the pre-war era.
| Product | Material | Metal Finishes or Metalwork |
|---|---|---|
| Low-rise Section Round Column Covers with Cut-panel Details |
Bright Dip Anodized (A3003P-H14) |
High Temperature Fluroresin Baked Coating (Metallic) |
| Project | Otemachi Place |
|---|---|
| Abbreviated Name | Otemachi Place |
| Client | West Tower: NTT Urban Development Corporation East Tower: Urban Renaissance Agency |
| Architect | West Tower Architect / Contract Administration: NIHON SEKKEI, INC. East Tower Architect: Obayashi Corporation East Tower Contract Administration: Joint Venture of NIHON SEKKEI, INC. and NTT FACILITIES, INC. |
| Contractor | West Tower: Takenaka Corporation East Tower: Obayashi Corporation |
| Completion | 2018 |
| Location | Chiyoda-ward, Tokyo |


