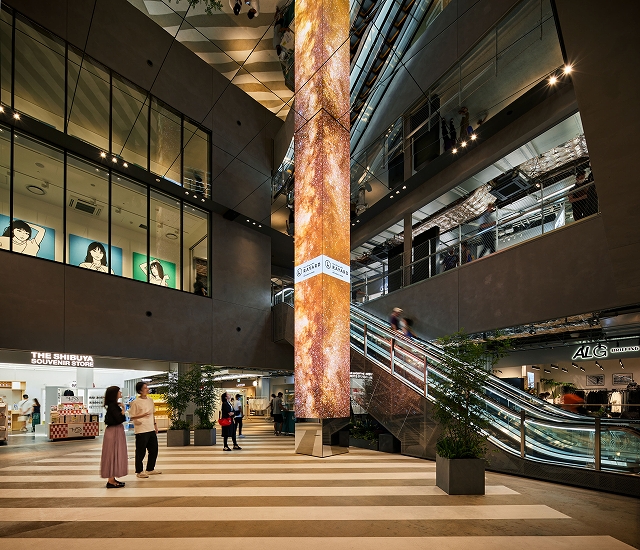
The atrium with the 'skeleton ceiling'
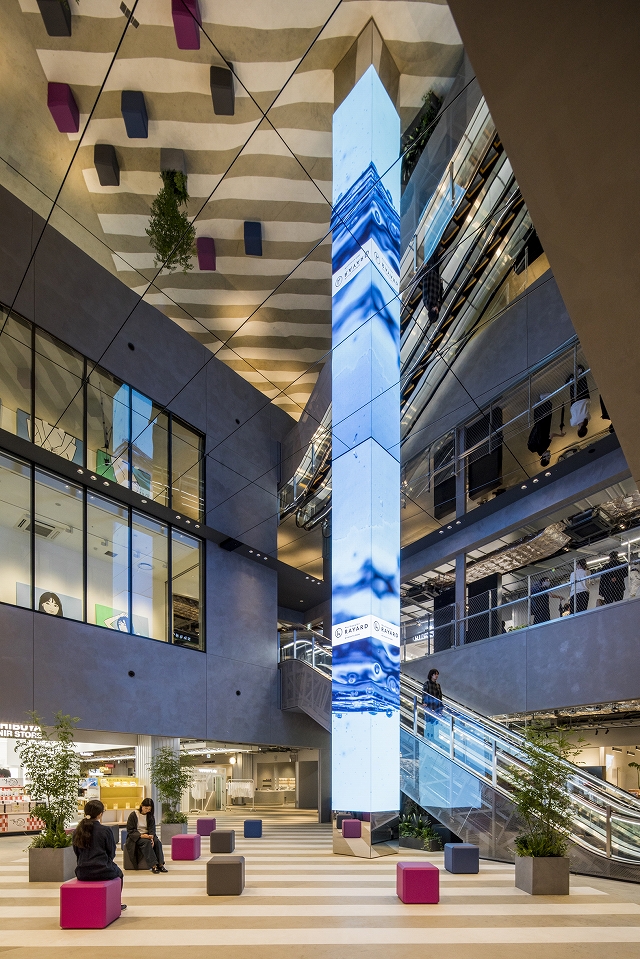 The stainless steel ceiling panels reflect the floor patterns inspired by the infamous scramble crossing of Shibuya
The stainless steel ceiling panels reflect the floor patterns inspired by the infamous scramble crossing of Shibuya
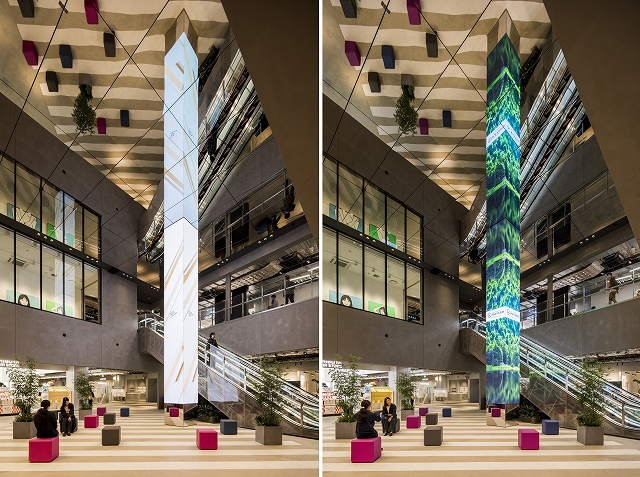 The ceiling panels colourfully reflect the projections on the digital signage column
The ceiling panels colourfully reflect the projections on the digital signage column
■High-quality Mirror Polished Stainless Steel
On the north side of Shibuya station stands RAYARD MIYASHITA PARK, a new complex rebuilt from the Miyashita public park. Kikukawa participated in the metal construction of this project.
As the first urban park in Tokyo, the low-rise facility is more than 300m long housing a shopping mall, restaurants and cafes, a hotel, and a rooftop park with sports facilities. To serve as an informational hub in an area bustling with diversity and new values, the building design required materials that would produce a lively space. To implement this, Kikukawa’s high-quality mirror polished stainless steel was selected for our expertise and craftsmanship.
■Crafting Reflections
On the second floor of the south building, there is an atrium designed as an event space. It is covered in 100㎡ mirror-polished stainless steel ceiling, referred to as the ‘skeleton ceiling’, that reflects the floor painted in patterns inspired by scramble crossing. This visual effect aims to recreate the bird’s eye view of scramble crossing that is regularly played on various media.
Given the aim, the reflection and thus the flatness of the stainless steel ceiling panels was a key element. To respond to the high standard requirement, Kikukawa conducted strict quality control from lot procurement to installation. Details and procedures that may risk the flatness, such as tightening torques or the level installation of backing frames, were carefully studied and addressed.
■In Pursuit of Impeccable Reflections
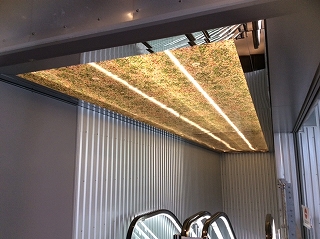
The mirror-polished stainless steel panels enhance the artwork
The skeleton ceiling is crafted from 2.0mm thick stainless steel with honeycomb backing, totaling 53.5mm panel thickness. From the design stage, various detailed designs were studied to finalize a detail with the least amount of deflections: mock-ups or backing frame details were reviewed in-house to refine our know-how on mirror-polished stainless steel panels.
The typical dimension of the panels is 1175mm by 2300mm. The ceiling panels over the escalator are triangular to cover the slanted area but are installed with the same honeycomb backing details for a clean surface.
The 900mm high skirting board covering the intersection of the digital signage wall and the skeleton ceiling, and the screening panel on the 3rd-floor escalator of the hotel building (sequence MIYASHITA PARK) are also crafted with the same honeycomb backing details.
■Aluminium Panels with 5mm thin Joints
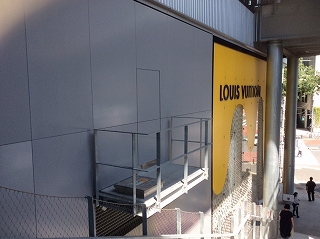
Aluminium cut-edge detailed exterior cladding installed with thin joint
In addition to the mirror-polished stainless steel panels, Kikukawa’s metal products can be found within various places of RAYARD MIYASHITA PARK. For instance, the wall panels facing the Mitake street separating the north and south facility is Kikukawa metal. The 3.0mm thick aluminium cut-edge detailed panel is finished with fluororesin baked coating, with a typical dimension of 1.3m by 2.2m installed with 5mm thin joints.
A high-standard installation was executed for these wall panels and the semi-circular steel metal piece connecting to the louvres on the west side, despite the challenging conditions by making careful installation adjustments on-site.
■Living up to the Expectations
Mirror-polished stainless steel is one of the most unforgiving finishes as the smallest dents or scratches would debase the quality of the finish, and onsite repair is impossible. Therefore, expertise and careful attention is undeniably required in crafting, crating, shipping, and installation as well as our commitment to the high-standard and timely delivery, evident in our detailed plan of the scaffolding and lifting for installment.
This project was entrusted to Kikukawa as a result of our past achievements in other mirror-polished stainless steel projects. To meet the high-standard requirements of the project, our team finalized the specifications and details by crafting sample pieces from the design phase. Kikukawa’s work was highly regarded as a result of this, and our commitment to quality control from design to installation.
| Product | Material | Metal Finishes or Metalwork |
|---|---|---|
| 2F South Facility Atrium, Event Space Skeleten Ceiling Panel |
Stainless Steel | Mirror Finish Honeycomb Backing |
| 3F Hotel Building ESC Soffit Panel |
Stainless Steel | Mirror Finish Honeycomb Backing |
| North Facility Exterior Cut-edge Panel |
Aluminium | Fluroresin Baked Coating |
| Project | RAYARD MIYASHITA PARK |
|---|---|
| Client | Shibuya-ward Mitsui Fudosan Co., Ltd. |
| Architect | Takenaka Corporation Project Architect: Nikken Sekkei |
| Contractor | Takenaka Corporation |
| Completion | 2020 |
| Location | Shibuya-ku, Tokyo |


