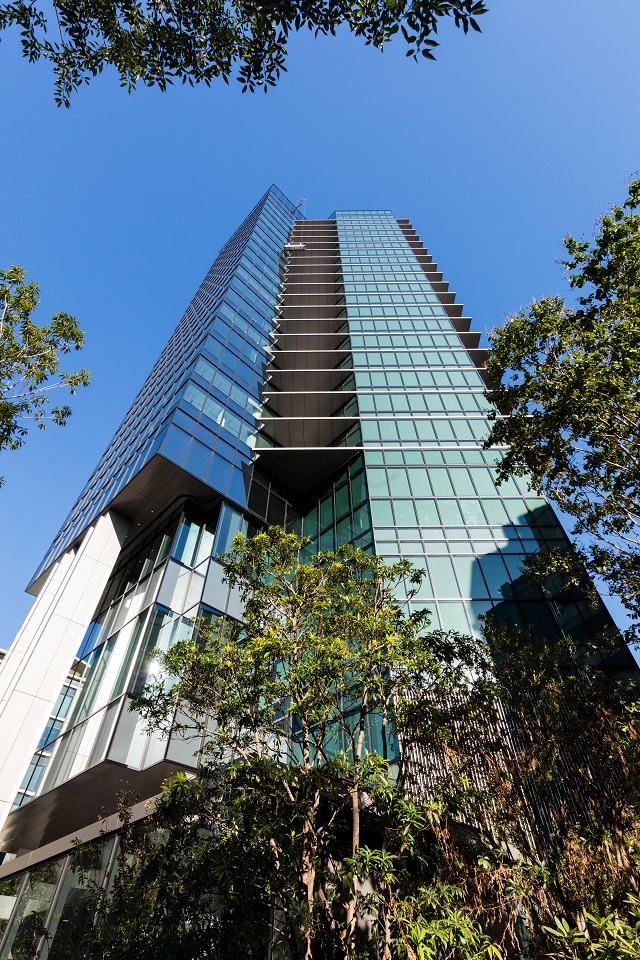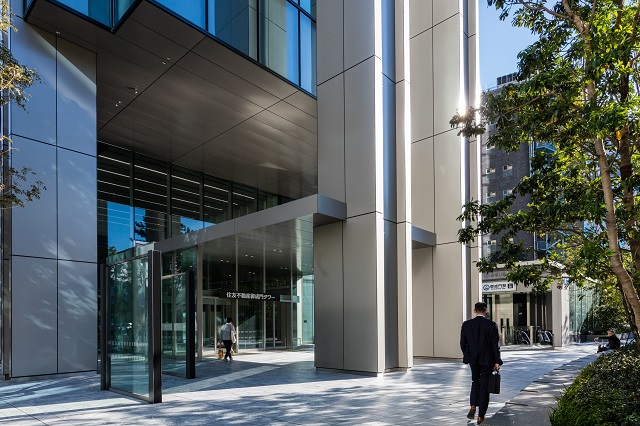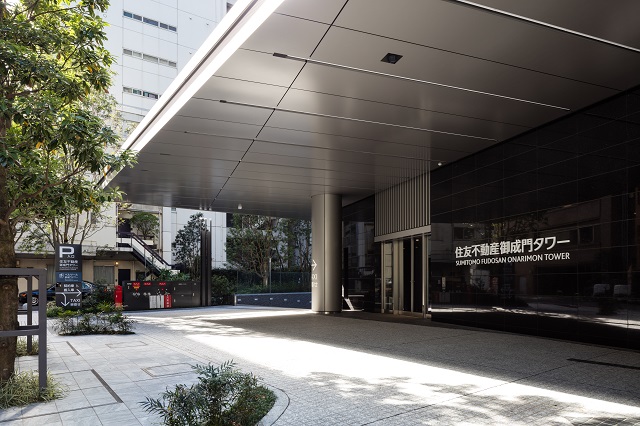
Mid to high-level triangular eaves, and the columns at the lower levels create a unique geometry
 Aluminium column covers and eaves at the entrance
Aluminium column covers and eaves at the entrance
 Carriage porch eaves and round column covers are made from extra-large sheets
Carriage porch eaves and round column covers are made from extra-large sheets
Kikukawa’s metalwork can be seen from every angle of the building. Ranging up to 30 items and 20 different paint coat finishes, Kikukawa’s panels contribute to the implementation of the aesthetics of the building.
| Product | Material | Metal Finishes or Metalwork |
|---|---|---|
| Mid / High-level Eaves | Aluminium | Metallic Fluororesin Baked Coating |
| Exterior Column Covers | Aluminium | Metallic Fluororesin Baked Coating |
| Entrance / Carriage Porch Eaves |
Aluminium | Metallic Fluororesin Baked Coating |
| Project | Sumitomo Fudosan Onarimon Tower |
|---|---|
| Client | Sumitomo Realty & Development Co.,Ltd |
| Architect | Nikken Sekkei Ltd |
| Contractor | SUMITOMO MITSUI CONSTRUCTION CO., LTD |
| Completion | 2018 |
| Location | Minato-ward, Tokyo |


