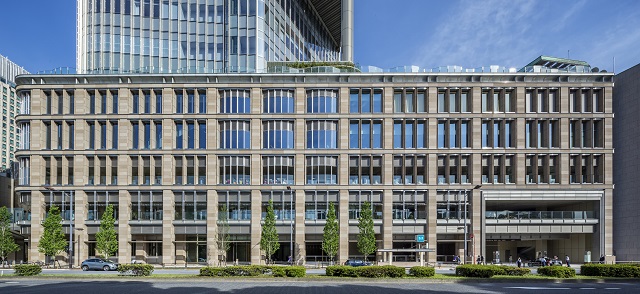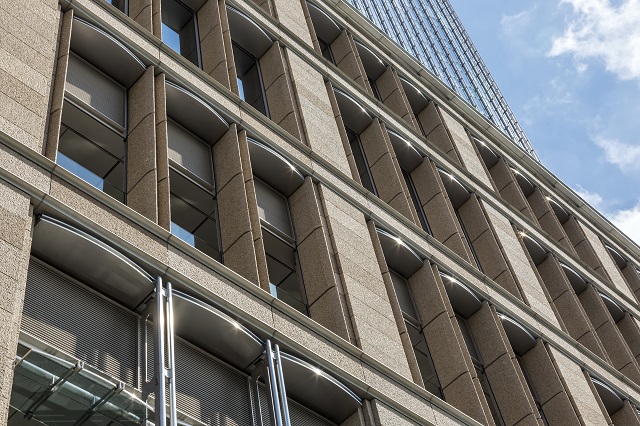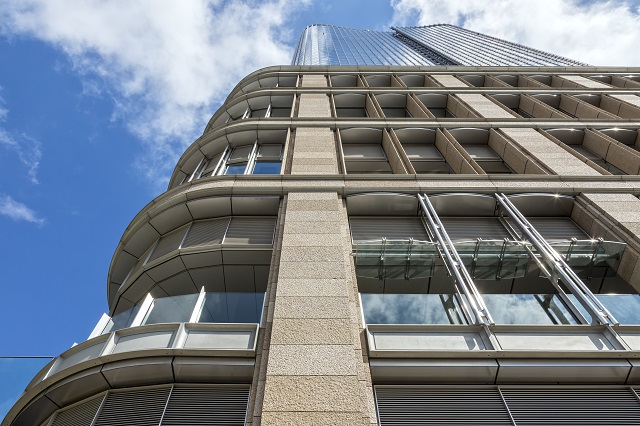
Hibiya park side: Kikukawa's stainless steel mullion, glass frames, eaves and borders & aluminium metal fins
 Stainless steel border and soffits with elegant curves
Stainless steel border and soffits with elegant curves
 Kikukawa's stainless steel mullions, rods, eave frames, handrail frames and soffit panels
Kikukawa's stainless steel mullions, rods, eave frames, handrail frames and soffit panels
Kikukawa participated in the Tokyo Midtown Hibiya project, that was constructed in place of Sanshin Building and the Hibiya Mitsui Building. The west facade facing the Hibiya park is where many of Kikukawa’s metal products are installed.
The stainless steel mullion was fabricated with round pipes and plates. To ensure the precision and quality required, Kikukawa relied on fabrications with lost wax casting and fiber laser cutting.
From the 2nd floor to the 6th floor, the stainless steel border, eaves and drainers are located in areas that are difficult to reach. To lessen the frequency of maintenance required, Kikukawa relied on ferritic stainless steel.
| Product | Material | Metal Finishes or Metalwork |
|---|---|---|
| Mullion Glass Canopy Frames Glass Handrail Frames |
Stainless Steel (SUS304) | Lost Wax Fiber Laser Welding HL |
| Exterior Borders Eaves Drainers |
High Corrosion Resistance Ferritic Stainless Steel (NSS445M2) |
Fiber Laser Welding HL+PHL |
| Metal Fins Design Eaves |
Fin: Aluminium (A1100) Ceiling: Aluminium Composite Panel (Alpolic) Joints: Stainless Steel |
Aluminium: Fluororesin Coating (Colour: Metallic) SUS: HL |
| Project | Tokyo Midtown Hibiya |
|---|---|
| Abbreviated Name | Tokyo Midtown Hibiya |
| Client | Mitsui Fudosan Co., Ltd. |
| Architect | Master Design: Hopkins Architects Basic Design: Nikken Sekkei Ltd Detail Design: Kajima Corporation |
| Contractor | Kajima Corporation |
| Completion | 2018 |
| Location | Chiyoda-ward, Tokyo |


