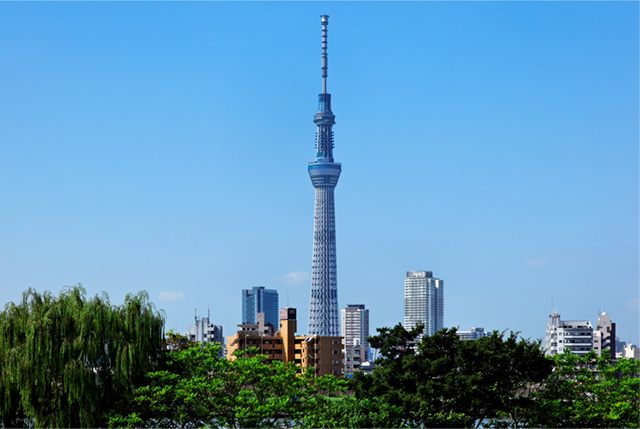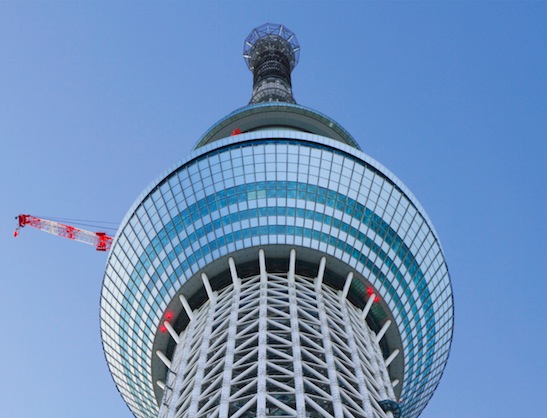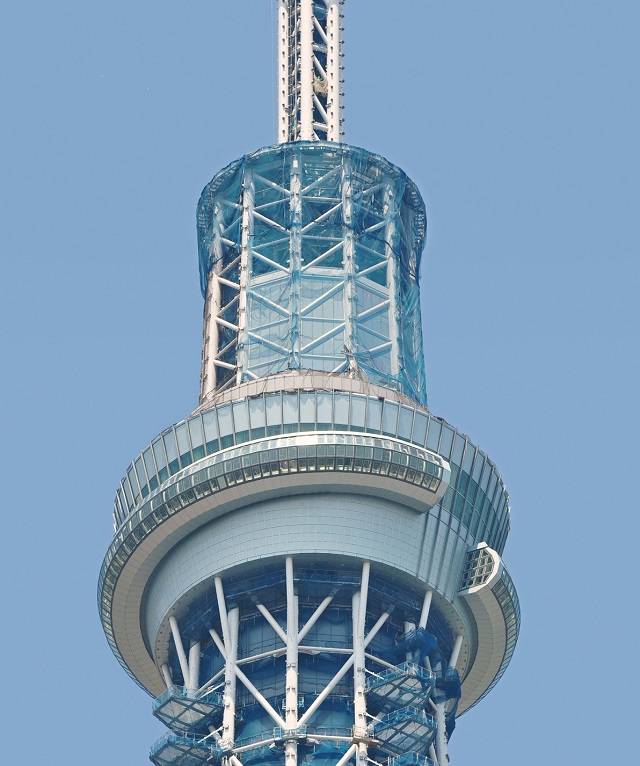


■Constructing a Landmark
Tokyo Skytree, completed in Sumida in 2012, is the tallest structure in Japan and is currently the second tallest structure in the world. This landmark is a broadcast and observation tower of 634m with observatories at 350m (Tokyo Skytree Tembo Deck) and 450m (Tokyo Skytree Tembo Galleria).
The design of the building is a fusion of neo-futuristic and Japanese traditional architecture and is highly conscious of its safety and security. Thus, high standards in aesthetics and function were required in the construction of the structure. Kikukawa participated in the aluminium panel constructions surrounding the observatories – from the detailed design to the installation in close collaboration with the architect, developer, contractor and other fabricators.
■Wind Resistance of 1 ton
Our participation in the project began when the designer, Nikken Sekkei, consulted our team during the design phase. Given the height of the building, the project required careful considerations and calculations, such as the strength in wind resistance. Thus, aluminium panels such as the eaves soffit required 1.5 to 3 times stronger than that required of typical high-rise buildings. Kikukawa designed and proposed details that fulfill this requirement, a feat epitomized by our structural calculation paper amounting to 300 pages.
This was our first project to install panels at this height, and our commitment to the projects’ requirements extended to our QC inspection methodologies. To ensure the integrity of the panels at 450m high, Kikukawa placed 1 ton of sand-filled bags during our QC inspection.
■Implementing a Skyscraper: Eaves Soffit
Kikukawa’s 3.0mm thick aluminium panels finished with fluororesin baked coating amounted to over 300㎡, installed at the 450m high observation galleria, 350m high observation deck and machine rooms at 150m, 250m, and 315m high.
In consideration of the height, installation and sealing constructions, the eaves soffit panel details are designed to be placed onto the aluminium extrusion frames. The 160mm (W) by 108mm (H) aluminium extrusions are placed radially from the centre, and the panels are placed to fill the gap. The aluminium panels are bent at the edges to strengthen its rigidity.
These trapezoid aluminium panels vary in shape and the panels facing the steel frames were made to order. This is due to the steel frames for the exterior tower, which are made from round pipes stretching diagonally. Kikukawa took on-site measurements to ensure its precision in consideration of the complex details of the area.
■Aluminium Constructions Sky-High: 450m
The aluminium panels for a sloped galleria connecting the 445th floor and the 450th floor and the exterior panels of the galleria are constructed with the same details as the eave soffit panels. The galleria’s trapezoid panels are 540mm ~ 650mm in width, and roughly 1200mm in length. By adjusting the panels and the installation angles, the panels are installed multilaterally. These angles are fixed by the substructures and brackets, a detail designed to ease the installation process.
Similarly, the exterior panels are designed to be fitted from inside the building to ease installation.
■Metal Constructions Sky-High: 350m
There are square and crescent-moon shaped glass floors on the observation deck. The two square-shaped glass floors of 3m by 2m allow guests to stand on it, and enjoy the view below. Thus, security was of utmost importance in the construction of these frames.
In close collaboration with the architect and the contractor, the construction of the panels was carefully planned and conducted by each department within Kikukawa. The frames are welded with specifications that meet the standards for structural constructions, and QC inspected with ultrasonic to ensure its quality and strength.
These floors are double-glassed: the floor frames are HL (hairline) finished steel, and the exterior fittings are PHL (permanently hairline) finished stainless steel.
■Constructing Landmarks: Tokyo Skytree and Tokyo Tower
Our metal panels were assembled into a unit prior to shipment as best as possible, however assembling onsite were still required. The galleria panels required assembling onsite, on the scaffolding 450m above the ground, a challenging requirement under the high standards of the project and the limitations of the environment. To meet the high standards of the project, in quality and precision, few of the panels required onsite re-measurements to re-construct the panels to absorb the tolerances of the structure.
The construction of this broadcasting tower follows Tokyo Tower in its scale and function, and its completion is a historical moment in Japanese architectural history, and for Kikukawa. It was a challenging project and an honour for Kikukawa to have participated in this project.
| Product | Material | Metal Finishes or Metalwork |
|---|---|---|
| First & second observation platform soffit panels | Aluminium | Fluororesin glazed coating |
| Second observation platform galleria exterior panels | Aluminium | Fluororesin glazed coating |
| First observation platform see-through glass floor | SUS structure | Vibration |
| Project | Tokyo Skytree |
|---|---|
| Client | Tobu Railway Co., Ltd. TOBU TOWER SKYTREE Co., Ltd. |
| Architect | Nikken Sekkei |
| Contractor | Obayashi Corporation |
| Completion | 2012 |
| Location | Sumida-ku, Tokyo |


