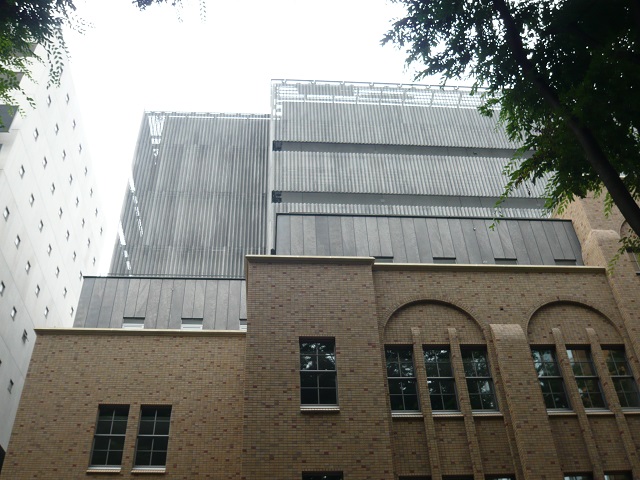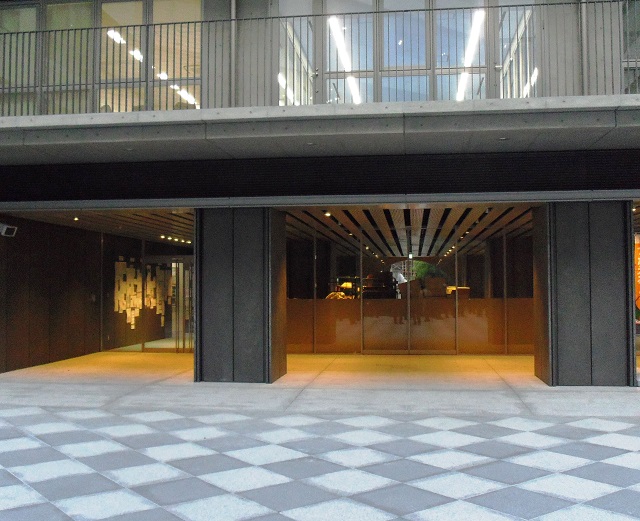
The zinc phosphate coated steel panels are in harmony with the restored low-rise section of the building
 View of the zinc phosphate coated steel columns, walls and screening panels from the courtyard entrance
View of the zinc phosphate coated steel columns, walls and screening panels from the courtyard entrance
The bottom half of the building is restored with the traditional design of the building, while the upper half is covered in zinc phosphate coated steel panels that complement the traditional aesthetics and emphasize and symbolize the university’s pursuit of the latest technology.
<5th floor>
Lined with roughly 585m2 of zinc phosphate coated steel panels. Typical panel size is 478mm (W) by 3825mm (H), while the window area panels are 423mm(W) by 1765mm (H).
<6-9th floor & Roof>
The 6th to 9th floors and the roof of this building is wrapped with 2700m2 of perforated and bent steel panels. The details of these panels are; 10mm by 60mm rectangles placed in a staggered arrangement, bent at 200mm deep, and 120mm high.
<Columns and Walls>
Over 700m2 of columns and wall panels line the entrance hall and its surrounding area.
| Product | Material | Metal Finishes or Metalwork |
|---|---|---|
| 5FL Exterior panels and top beams |
Steel | Zinc Phosphate Coating Deep bending |
| Top-rise section Perforated bent louvres |
Steel | Zinc Phosphate Coating Rectangular perforation |
| Entrance hall Column, wall and screening panels |
Steel | Zinc Phosphate Coating |
| Project | Univ. of Tokyo, Hongo Campus. Faculty of Engineering Bldg 3 |
|---|---|
| Abbreviated Name | Univ. of Tokyo, Hongo Campus. Faculty of Engineering Bldg 3 |
| Client | University of Tokyo |
| Architect | Basic Design: University of Tokyo Campus Planning Center, University of Tokyo Facilities Department Detail Design: RUI SEKKEISHITSU Co.,Ltd. |
| Contractor | HAZAMA ANDO CORPORATION |
| Completion | 2013 |
| Location | Bunkyo-ku, Tokyo |


