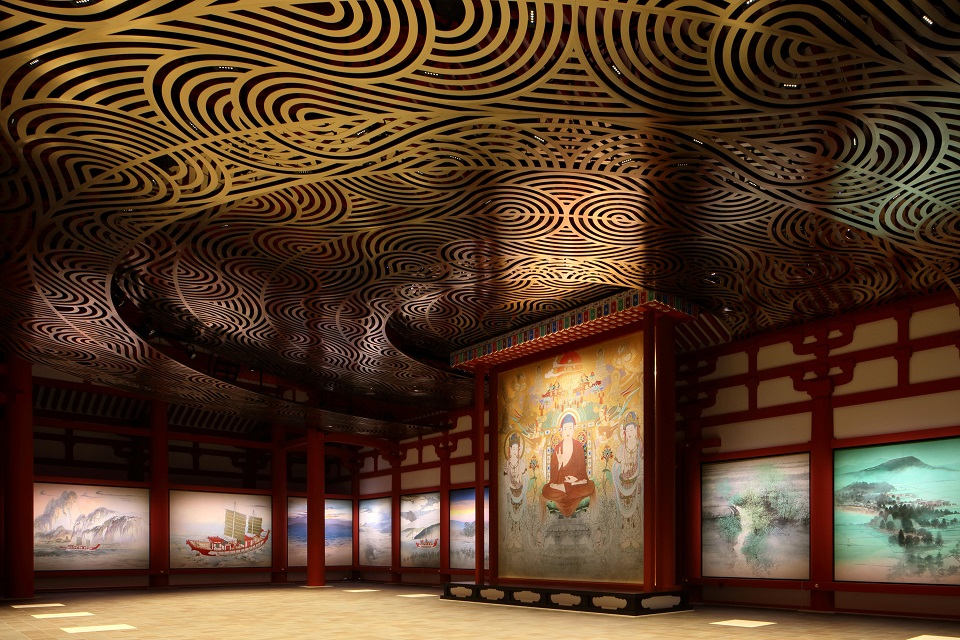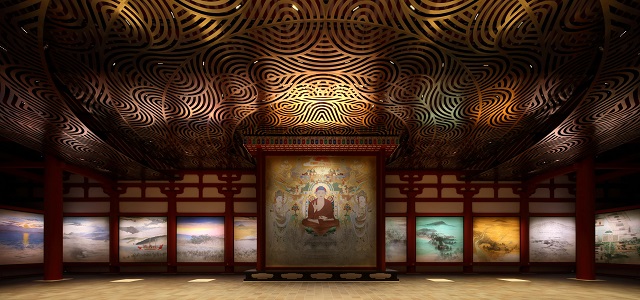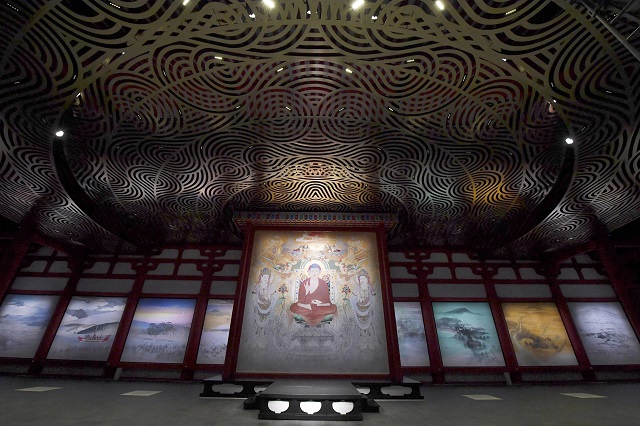
Jikido Hall, Yakushiji Temple's decorative aluminium ceiling that was designed as a sea of clouds
 Chemically polished and gold dye anodized bright aluminium create gentle reflections
Chemically polished and gold dye anodized bright aluminium create gentle reflections
 The lighting from the illustration, 'Amida Jyoudo Zu', emphasize the golden glow
The lighting from the illustration, 'Amida Jyoudo Zu', emphasize the golden glow
■Sea of Clouds Crafted from Aluminium
Kikukawa participated in the reconstruction project of the dining hall (Jikido) within the world heritage, Yakushiji Temple.
With the world-renowned Toyo Ito’s nomination, Kikukawa crafted the decorative ceiling. The design intent was a sea of clouds spreading from the central piece of the room, ‘Illustration of the Pure Land of Amida (Amida Jyoudo Zu)’. The decorative ceiling and the 6m square illustration, painted by Toshio Tabuchi, embodies paradise enclosed in light as expressed in the painting.
■Crafting Golden Decorative Ceiling with Bright Aluminium
The design intent was implemented by creating a space filled with gently reflected light from the decorative ceiling. In order to achieve these reflections, the decorative ceiling is crafted from ‘bright aluminium’, a unique aluminium alloy. The material has a high gloss level, and the gloss level can be maximized by applying chemical polishing and anodization. The achieved gloss level is high but has a gentle touch, unlike that of polished stainless steel. For this project, gold dye anodization was applied to achieve the gentle golden glow to create a majestic space.
■Seamless Panels
The decorative ceiling’s installation surface area amounts to roughly 325㎡. While the ceiling is symmetrical, each panel is uniquely shaped. Plus, the overall arc shape of the panels limited the available cutting plan of the metal sheet, resulting in a total of over 300 individual panels. To create a seemingly jointless ceiling, the fitting system was carefully thought out. The panels are much like puzzle pieces that fit together, carefully and precisely cut out with laser cutting machines and assembled into a panel. Since the ceiling consists of three layers, the space between the layers or any frames placed there would be visible. In consideration of this, Kikukawa’s experts calculated and crafted the details so that the visible panels, frames and systems have the necessary strength to achieve minimal deflections. These considerations and the subsequent craftsmanship to implement the details resulted in each of the three designed ceiling panel layers appearing to be crafted from a single panel.
■Accommodating Every Requirement
To implement the design intent and accommodate the project’s requirements, Kikukawa closely reviewed the details with the client, designers, general contractors and other participating partners. To accommodate the high standards of the project, mock-ups were crafted from the design patterns and actual size panels were pieced together to inspect the deflection and aesthetics, and any findings were reflected in our detailed drawings in a timely fashion. The mock-up installation was used as an installation rehearsal for the craftsmen. During installation, the limited space between the attic and the ceiling provided its own challenges however Kikukawa’s detailed responses resulted in a successful installation.
■Creating Architecture for Posterity
Yakushiji Temple is said to have been originally built in 730B.C., during the Hakuho period. As the reconstructed dining hall (Jikido) is one of the main buildings within the world heritage temple, the client requested a ‘high-quality product that will remain in posterity’.
Kikukawa’s contributions were highly regarded, and we are truly honoured for the trust and opportunity to be able to participate in this project that showcases our metal construction know-how and metal crafting abilities.
| Product | Material | Metal Finishes or Metalwork |
|---|---|---|
| Design Ceiling Panel | Bright Anodized Aluminium (A5110AP-H24) | Bright Anodized (Chemical polishing + Gold Anodizing) |
| Project | Yakushiji Temple – Jikido Hall |
|---|---|
| Abbreviated Name | Yakushiji Jikido |
| Client | Yakushiji |
| Architect | Restoration Design / Supervision of Detailed Design : Japan Cultural Heritage Consultancy Interior Design / Supervision of Detailed Design : Toyo Ito & Associates, Architects Structure, Facilities Design / Supervision of Detailed Design : Takenaka Corporation |
| Contractor | Takenaka Corporation |
| Completion | 2017 |
| Location | Nara-city, Nara |


