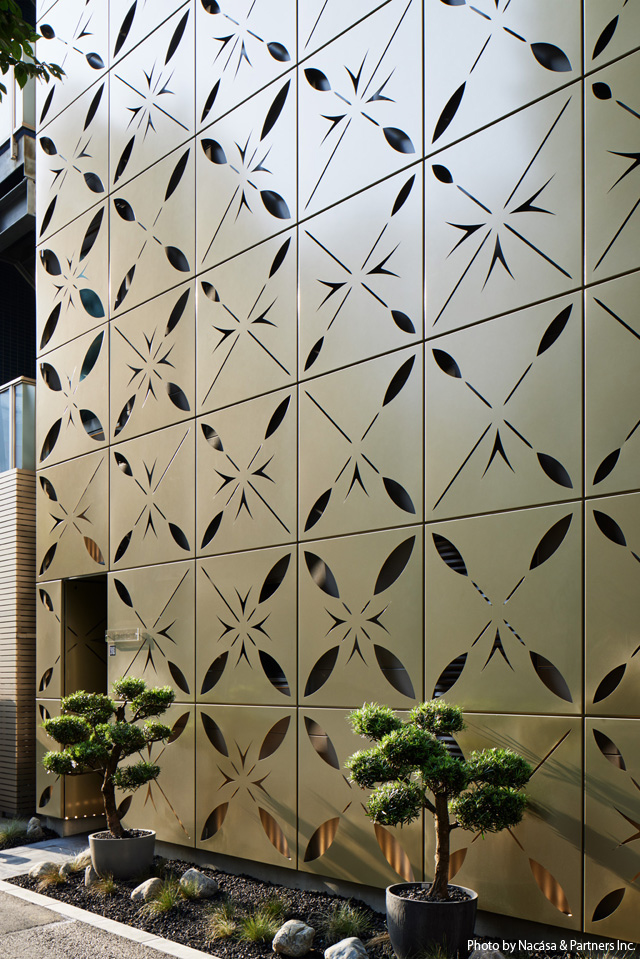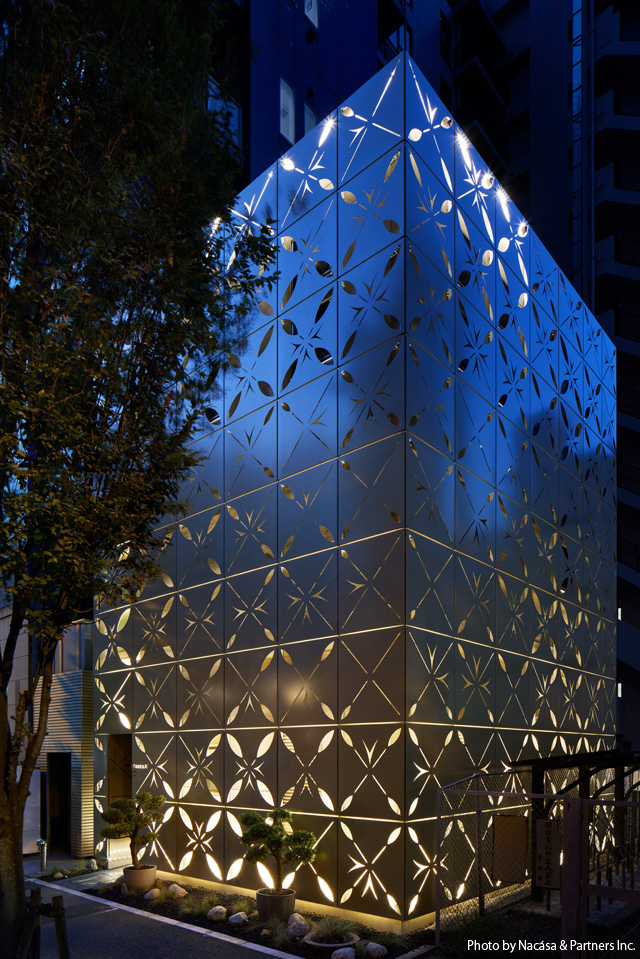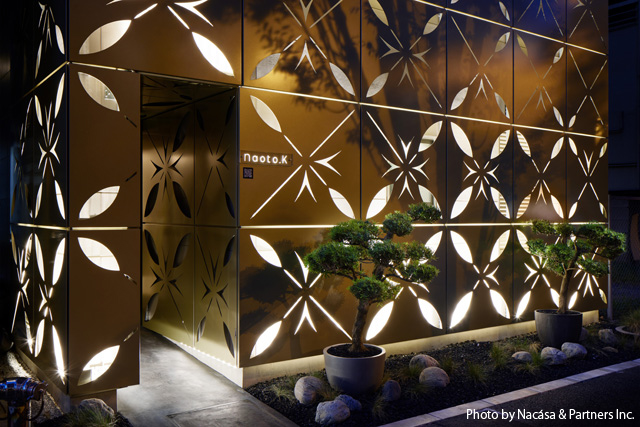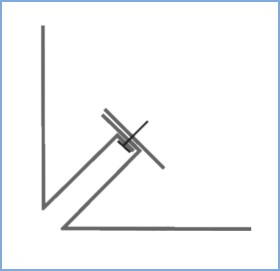
Exterior panels with straight-line joints. Each panel has a slightly different pattern.
 When the exterior is illuminated at night, gradations in the light seeping through the panels creates beautiful undulations.
When the exterior is illuminated at night, gradations in the light seeping through the panels creates beautiful undulations.
 Panels in shimmering gold, reflecting the garden shrubs, bring a wow factor to the entrance.
Panels in shimmering gold, reflecting the garden shrubs, bring a wow factor to the entrance.
■A gold-coloured façade that captivates with its state-of-the-art design
A new roadside commercial space from Yasuda Real Estate, which has long been engaged in design-focused developments in the Kanda-Nishiki-cho area of Tokyo. The space is set to be occupied by naoto.K, a French restaurant run by chef Naoto Kishimoto which has been awarded a Michelin star for the past twelve consecutive years. KIKUKAWA’s involvement in the development focused mainly on the construction of the exterior panels. The exquisitely designed façade is prominently located along Kanda-Keisatsu-dori, a busy local road, and helps to attract attention to the building.
■Taking on the challenge of working on a small wooden building
Working on this three-story wooden building was an opportunity for us to gain new knowledge about the construction of small and medium-sized wooden buildings. This project involved a number of challenges, such as working with wood as the base material and connecting with ceramic siding boards, as the workability is quite different to that of metal base materials. We were able to improve this workability in multiple ways, through renewed and careful consideration of everything from screw choice to optimal construction methods.
■Laser-cut panels embodying high-precision design
The exterior panels, designed by Takenaka Corporation, are intended to evoke traditional andon, hanging lanterns with paper shades, which were used to light the streets at night. This has been achieved by combining Edo komon (small, repeated patterns) with traditional French patterns. Each panel has a thickness of 2mm and a size of 1100mm x 1100mm, with a joint width of 15mm. Each of the approximately 150 panels (covering a 200m² area) has a slightly different pattern, made possible using state-of-the-art CAD.
In terms of the laser spot used for these patterns, we were able to achieve both a clean look and laser workability by confirming the optimal sharpness by iterating multiple R-type laser spot prototypes. To minimise burring, we used a type of aluminium which is resistant to burring.

【Detail of exterior panel corner】
The panel corners were bent (see the figure to the right) in order to enable joints to run at 45°. While these are curved panels, they retain the sharpness of cut panels, resulting in a neat and clean fit.
■A high colour metallic paint finish
The exterior panels have been finished in a fluororesin coating in champagne gold. This gives the exterior a muted and subtle look in the daytime. Come the evening, the metallic texture of the panels reaches its full potential, reflecting the silhouettes of the shrubs in the restaurant garden and surrounding roadside trees. This dramatically changing finish was made possible using a custom-made high metallic colour.
Fluororesin coating, which is generally used for exteriors, has limitations to the shades and lustre that can be achieved, and also results in a subtle metallic shine. For this project, we were able to raise the lustrous and metallic effects of the finish to their maximum potential through careful adjustment of the colour. This required the creation of multiple samples until the customer was happy with the colour result.
■Reliability and design solution provision through proven performance
We were commissioned by Takenaka Corporation, who oversaw project design, based on our achievements in the EQ House project. We were involved in the project from the design stage and proposed a new coating solution, based on careful examination of details and multiple prototype iterations. In this way, we were able to develop and realize a finish that met the quality requirements of the client, by offering technical solutions for fabrication challenges during the design phase.
| Product | Material | Metal Finishes or Metalwork |
|---|---|---|
| Exterior Panel | Aluminium | Fluororesin coating |
| Project | 2-1,Nishiki-cho Building |
|---|---|
| Client | Yasuda Real Estate Co., Ltd. |
| Architect | Design Supervision: Takenaka Corporation Architect: Haseman Interior design: YOKOBORI ARCHITECT&ASSOCIATES |
| Contractor | Haseman |
| Completion | 2021 |
| Location | Chiyoda-ku,Tokyo |


