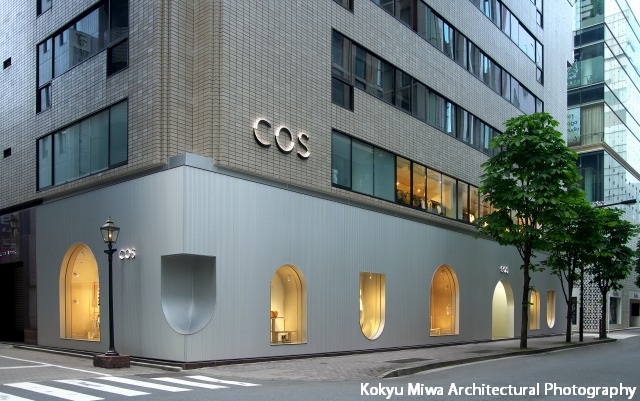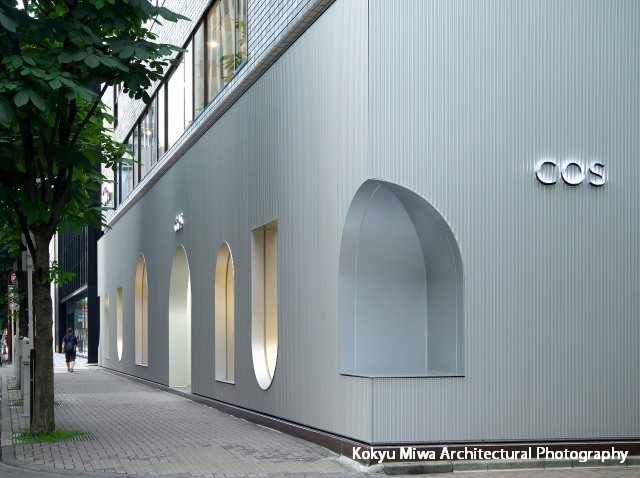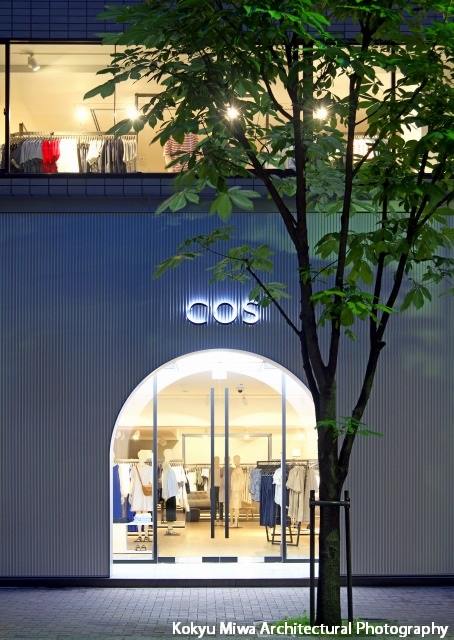
A facade of aluminium spandrels. Seamlessly installed with Kikukawa's proprietary technology and installation craftsmanship.
 The frames and the corners are installed with 6mm joint details.
The frames and the corners are installed with 6mm joint details.
 The lit up arch entrance and the stainless steel sash.
The lit up arch entrance and the stainless steel sash.
■A Unique Façade
COS GINZA opened in a corner of Ginza Maronnier Dori, Chou-ward of Tokyo in 2017.
The design concept is inspired by classical architecture; the lower-tier façade is covered by corrugated aluminium with arch shaped entrance and windows in reference to ‘Mon’, meaning gateway.
In implementing this design, Kikukawa used fluted aluminium spandrels for the exterior, and 10mm thick aluminium for arch fittings.
■A Seamless Design
Kikukawa’s involvement ranged from planning, detailed design, fabrication and installation for this project. High quality products and installation in line with the design concept were implemented as a result of careful planning from the early stages of the project and comprehensive quality control.
From the drawing phase, the layout and details were carefully negotiated to decide the panel size and installation sequence. Upon the fabrication of mock-ups, difficulties such as fabrication limitations and installation were carefully observed and addressed; installation tests under strict conditions were conducted then reflected onto the drawings. By measuring the site and the structures prior to fabrication, each panel was carefully adjusted for precision.
The project required a seamless exterior, with the arch fittings joint at 6mm, a strict condition for any project but especially for a renovation project. These works led to the precise installation of the project.
■Details of Corrugated Spandrels
Roughly 260㎡ of the exterior is covered by extruded aluminium corrugated spandrels of 23mm thickness and 40mm pitch finished with silver anodization. The die marks, longitude hairline (HL) like marks created when extruded are left to fully utilize the sharp, metallic nuance of the material.
Typically, spandrels are installed with flat bar frames in a particular pitch to secure the details on the ends and to leave room for adjustments. However, as the design required a seamless exterior without visible flat bar frames, Kikukawa’s proprietary details and installation methodology were used. For instance, the last spandrel is equipped with a detail that makes the final fixing screws almost invisible.
Similarly, the fitting details do not have visible frames, thus the textured spandrels required precise and high-quality curved cutting. This was done by Kikukawa’s dual curved machining technology.
Click here to find out more about Kikukawa’s dual curved machining technology
■Arch Fittings
The 10mm thick aluminium were metal crafted into arch fittings for the entrance [2850mm (W) by 2990mm (H)], show window [small: 1555mm (W) by 2340mm (H), large: 2590mm (W) by 3000mm (H)], and corners [1000+1000mm (W) by 2340mm 2006mm (H)]. The three-way frame fittings of 400mm (D), and the typical four-way frame fittings of 180mm (D), and the 3mm aluminium panels at the corner are finished with silver metallic fluororesin baked coating.
These fittings are installed next to the spandrel with a thin joint, thus required high precision and quality control. The arches with the curvature at the bottom were especially challenging due to the drainage slope. The resulting twisted shapes were fabricated with Kikukawa’s dual curved metalworking technology.
The large fittings or corner fittings were too large for the surface preparation facility. To fabricate an integrated piece, Kikukawa crafted a special jig and negotiated the surface preparation and painting methodology.
The entrance door fittings of 3780mm (W) by 3000mm (H) are black fluororesin baked painted stainless-steel flat bar with 50mm visibility. The long bespoke door handles are crafted from FB – 5×50 to create the sharp ambiance.
Click here to find out more about Kikukawa’s dual curving technology
■Kikukawa’s Installation Craftsmanship
As the stores next to the construction site was open for business during the day, the installation had to be done in a limited time at night. To optimize the installation plans, the entire process was simulated repeatedly and managed daily. Although few of the panels required re-fabrication due to the tolerance from structures that could not be measured during the drawing phase, they were addressed in a timely manner: a response only made possible by Kikukawa’s ability to quality control the entire process from design to installation.
The installation feasibility of corners with dual curvatures that require high precision were checked beforehand by a small-scale mockup made with a 3D printer. In the actual installation, 3D CAD were brought onto site to carefully check the placement.
Click here to find out more about Kikukawa’s craftsmanship in designing details (3D-CAD)
■Kikukawa Metal and Implementing Designs
COS GINZA is a unique presence amongst the Ginza buildings: the textured façade and the arched cutouts change its expressions under the ever changing shade of natural lighting.
This is a project that showcases Kikukawa’s ability to implement the design intent, in a carefully planned, timely manner from design to installation.
| Product | Material | Metal Finishes or Metalwork |
|---|---|---|
| Wavy Spandrel Facade | Extruded aluminium | Silver Anodized |
| Arch Fittings, Entrance and Showcases |
Aluminium (10mm) | Fluroresin coating (Metallic Silver) |
| Entrance Sash | Stainless Steel (flat bars) | Fluroresin coating |
| Project | COS GINZA |
|---|---|
| Architect | Taisei Corporation, Architectural Design Department |
| Contractor | Taisei Corporation, Tokyo Division |
| Completion | 2017 |
| Location | Chuo-ku, Tokyo |


