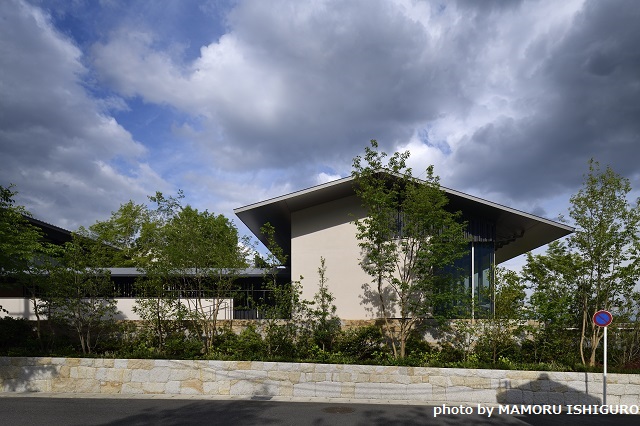
South building (right) and the external roofed passage that leads to the building with accommodations (left)
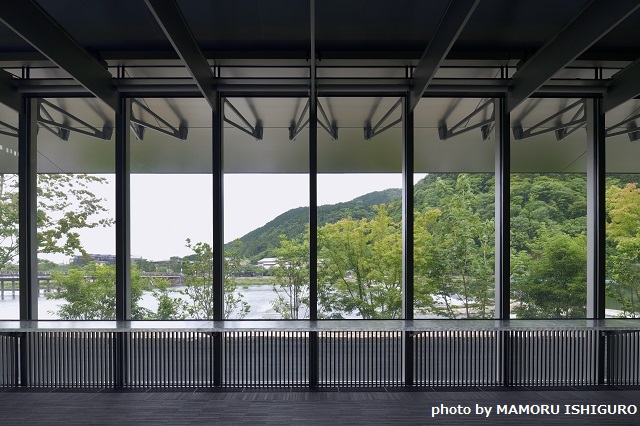 The view from the cafe, south building.
The view from the cafe, south building.
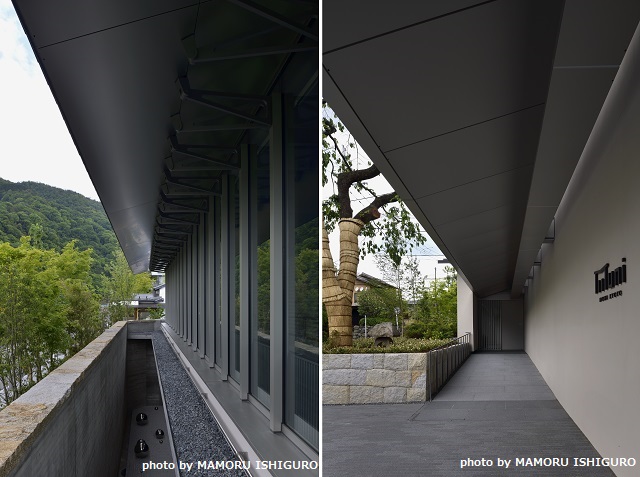 Left: Stainless steel eaves soffit panel at the south building dry area.
Left: Stainless steel eaves soffit panel at the south building dry area.
Right: Metallic paint coated aluminium soffit panel at the external passage
■Implementing the ‘One and Only’ with Metal
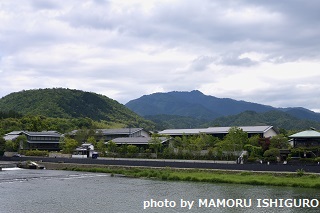
MUNI KYOTO is connected to the Fukuda Art Museum photographed to the left
At the foot of the mountains of Arashiyama in Kyoto, a small-scale luxury hotel ‘MUNI KYOTO’ opened in August 2020. The concept of this project is to deliver the ‘one and only’ scenery and landscape of Kyoto to the visitors and to create an atmosphere that this building was always there.
Next to the hotel is the ‘Fukuda Art Museum’ that opened in 2019, designed and owned by the same clients and another Kikukawa participated project. By implementing the same sloped roof in both the projects, the design intent was to create a sense of unity and continuity with the surrounding landscape.
‘MUNI KYOTO’ consists of three buildings, placed parallelly on the south side of the river, all connected by an external roofed passage. The south building holds the café, the setback building next to it holds the accommodations, and the north building has the lobby. Kikukawa participated in each of the buildings’ metal construction, with a focus on the sloped eaves soffit panel.
Click here to learn more about the ‘Fukuda Art Museum’ project
■Challenging the Limitations
The eaves soffit panels that colour the exterior of ‘MUNI KYOTO’ is crafted by stainless steel for the south building that sits next to the river, and aluminium for the other two buildings and the roofed passage. To implement the sharp, refined design intent, each is designed with minimal tolerances.
The stainless-steel ceiling follows a similar but improved detail to that of the ‘Fukuda Art Museum’. The total stainless-steel panel’s thickness (including the backing frame) is 45mm, while the aluminium overhang slanted roofs adopt a detail with a total thickness of 26mm, resulting in the total thickness from the ceiling to the roof being 117mm. Both panels are installed with 6mm thin joints, to fulfill the projects’ high standards aesthetically and functionally.
■The Stainless Steel Eaves Soffit Panels
Over 100㎡ eaves soffit panels extend from the periphery of the south building’s roof. These panels are crafted from bent PHL (vibration) finished 2mm thick stainless steel sheets.
The ceiling panel of the outer periphery is allocated at 1125mm by 4200mm (riverside), 800mm by 4200mm (north side), while the inner periphery adjacent to the windows is 980mm by 2100mm (riverside), 800mm by 2100mm (north side) as an added accent.
The extension on the riverside adds up to over 2.1m, adding a sophisticated metallic touch to the scenery from the café.
■Approximating the Colour of Bead Blasting with Aluminium Panels
Over 500㎡ aluminium eaves soffit panels are used for the buildings, each crafted from bent 1.5mm thick aluminium sheet. Most of these panels are finished with metallic fluororesin baked coating that approximates the colour of bead-blasted stainless steel. While the final detail depends on the width of the eaves, the largest of these panels are 1.4m wide installed at 2m pitch. Other Kikukawa metal products within the building include the beam panels facing the eaves soffit with indirect lighting box at the external roofed passage and the screening panel installed in various places.
■Meeting High-standards and Building Know-how
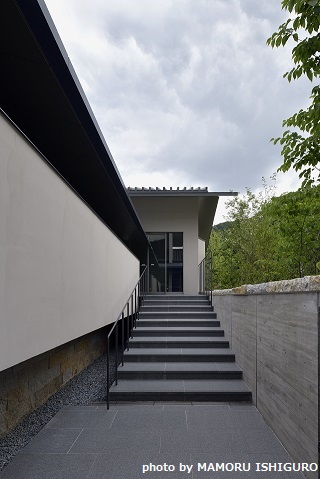
South building seen from the external roofed passage. The stainless steel fitting is also Kikukawa metal.
In addition to the eaves soffit panels, Kikukawa was selected to provide a total of 21 metal constructions for this project, such as the wall panel that faces the accommodation building’s louvres, the top rails, and the stainless steel frame fittings. Kikukawa was highly regarded for our services with the ‘Fukuda Art Museum’, which extended to the participation of ‘MUNI KYOTO’ project. Our continuous effort to meet the standards and requirements of each project and our willingness to challenge tolerances or panel thickness limitations furthered our know-how and contributed to the success of this project.
| Product | Material | Metal Finishes or Metalwork |
|---|---|---|
| South Wing Soffit Panel |
Stainless Steel | PHL |
| Accomodation Building | Aluminium | Fluroresin baked coating (Metallic Colour) |
| Elevator Hall | Stainless Steel | Fluroresin Baked Coating |
| Project | MUNI KYOTO |
|---|---|
| Client | AYG LLC. |
| Architect | YASUDA ATELIER |
| Contractor | KUMAGAI GUMI CO.,LTD |
| Completion | 2020 |
| Location | Kyoto City, Kyoto |


