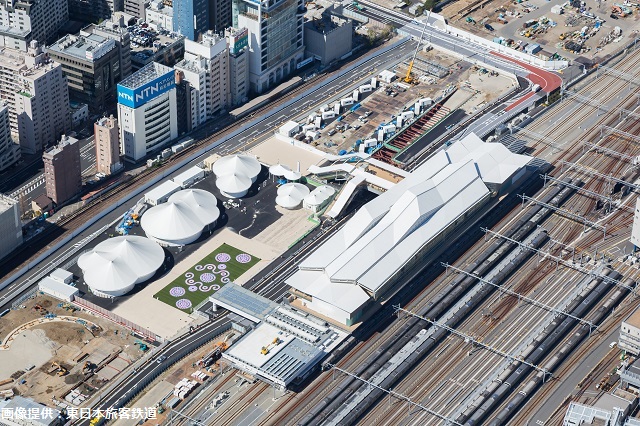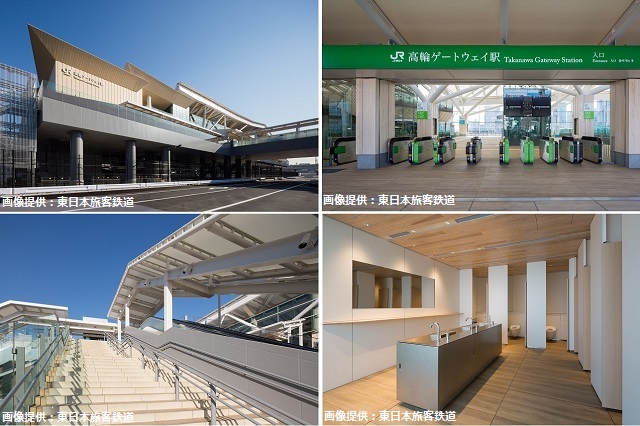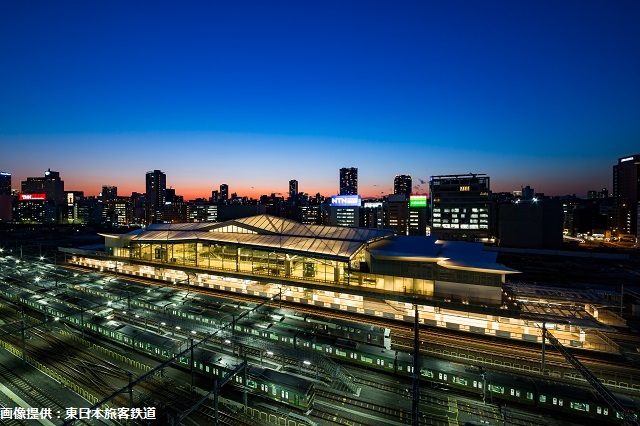
Birds-eye view of the Takanawa Gateway Station. Kikukawa's stainless steel gutters, top rails and drainage run along the white origami motif great roof.
 Top left: The steel screening panels and the supporting column covers at the deck.
Top left: The steel screening panels and the supporting column covers at the deck.
Top right: Stainless steel eaves ceiling beneath the ticket gate.
Bottom left: Steel railings at the deck stairacase.
Bottom right: Mirror polished stainless steel at the women's restroom.
 Takanawa Gateway Station at night
Takanawa Gateway Station at night
■Geometric Shapes with Metal
The newly built Takanawa Gateway Station was developed to connect the city and the station, within the context of the redevelopment of the northern portion of Shinagawa Station. As a ‘Global Gateway Shinagawa’, the redevelopment concept of the area, the station is envisioned as an entrance to a new global hub that connects Tokyo to the world. The design gives the station a natural, modern and Japanese feel with its central feature being the geometric roof that resembles white Japanese origami. Kikukawa participated in the metal construction of this grand roof.
The geometric shape of the white roof represents the train station’s dynamic diversity, yet is also calculated and simulated so that there are no notable protrusions for a gentle feel and the angles are calculated to drain the rainwater. Kikukawa contributed to the gutter, top rail and drainer construction that supports the implementation of the design.
■An Innovative Use of 3D-CAD and Drawings based on Precise Careful Onsite Measurements
The steel frames that support the membrane roof required high accuracy in installation and high quality, therefore the installation team of the construction joint venture was conducting various simulations on BIM.
As one of the pioneering companies to have adopted the use of 3D-CAD, Kikukawa has accumulated knowledge and structure to accommodate BIM requirements. This system and our consulting capabilities in metal construction led to Kikukawa’s participation in the project.
During the design review stages, 3D data was used. The membrane and other works related to Kikukawa’s scope were combined with the steel frame 3D data to carefully study any conflicts or holes. In collaboration with the construction joint venture team, Kikukawa fabricated mock-ups for each section of the 5 types of the great roof. In doing so, further details were reviewed and experimented with to finalize the details.
From the first meeting onwards, Kikukawa conducted extensive careful onsite measurements for the steel frame of the membrane roof that is within our scope of work; three rows of gutters amounted to over 300m. For complicated intersections, including areas where the steel frames intersect with the gutters, Kikukawa fabricated specialized gauges to accurately fabricate as planned
Click here to learn more about Kikukawa’s detailed design
■Stainless Steel Construction that Implements Both the Design and Function of Large Roof
The basic material used to fabricate the products (roof gutters, top rails, drainers and screening panels) was 1.5mm thick bent stainless steel. Since the products are visible from inside the station, all are finished with a white tinted fluororesin baked coating.
To ensure the water sealant effect, the joints of the 400mm wide gutters are all welded-onsite. To minimize the necessity of this procedure, the gutters are 6m longs.
The drainers connecting to the gutters were individually shaped to accommodate the complex shape of the roof and the water gradient.
The top rails are triangular angle shaped and are unitized with the maintenance pipes. The 430mm wide top rails at the edge of the roof along the tracks are 3mm cut plates.
■Other Aluminium, Stainless Steel, Steel Products
Aside from the stainless steel construction for the great roof, Kikukawa fabricated the screening panels for the decks and the circular column panels beneath it. The screening panel are crafted from bent 2mm thick aluminium with a standard dimension being 800mm by 2000mm that amounts to 330㎡. Other Kikukawa metal constructions include ticket gate area gutters, drainage and eaves ceiling, stair railings at the deck, the mirror-polished stainless steel within the restroom. Regardless of the material, Kikukawa’s extensive metal products from aluminium, stainless steel and steel can be found within the station.
■High-quality Products and High-Standard Services
Due to various measures such as the careful reviews and studies based on 3D data and the extensive onsite measurements, Kikukawa was able to nullify the necessity of refabrication despite the complex and individual shape requirements of our products.
The world-renowned design architect, Kuma Kengo, noted the high-quality, flatness and impeccability of the reflection of Kikukawa’s mirror-polished stainless steel within the restrooms.
From the first consultation, Kikukawa was involved in Takanawa Gateway station from 2015 to its completion in 2020. Given the scale and complexity of the project, and any challenges met along the way such as the onsite welding of the great roof gutters under the summer heat has furthered Kikukawa’s expertise and technology. This project was undoubtedly a rewarding experience.
| Product | Material | Metal Finishes or Metalwork |
|---|---|---|
| Roof Gutter, Top Rail, Drain, Curtain |
Stainless Steel | Fluroresin Baked Coating (Gutter in 2B) 3D CAD (BIM) |
| Provisional Deck | Curtain Panel: Steel Round Column Panel: Aluminium |
Fluroresin Baked Coating |
| Other Metal Constructions | Ticket Gate Roof Eaves, Restroom Mirror: Stainless Steel Deck Stair Balustrade: Steel |
Fluroresin Baked Coating (Except the Restroom) |
| Project | Takanawa Gateway Station |
|---|---|
| Client | East Japan Railway Company |
| Architect | Design Execution, Supervision: JR East Design Corporation Design Architect: Kengo Kuma and Associates |
| Contractor | Obayashi Corporation - Tekken Corporation Construction Joint Venture |
| Completion | 2020 |
| Location | Minato-ward, Tokyo |


