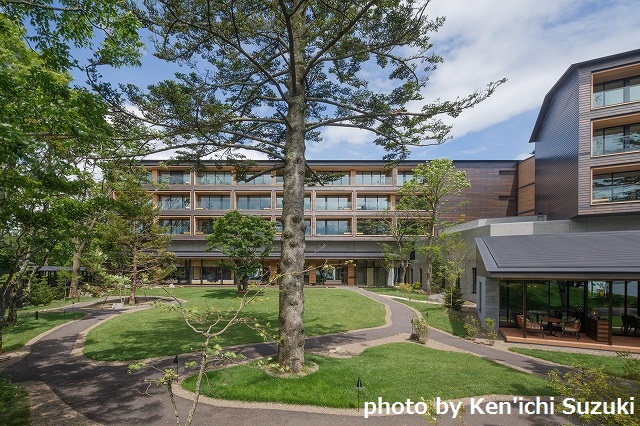
Wooden lap siding textured bronze exterior of the the main building (centre) and the lake building (right)
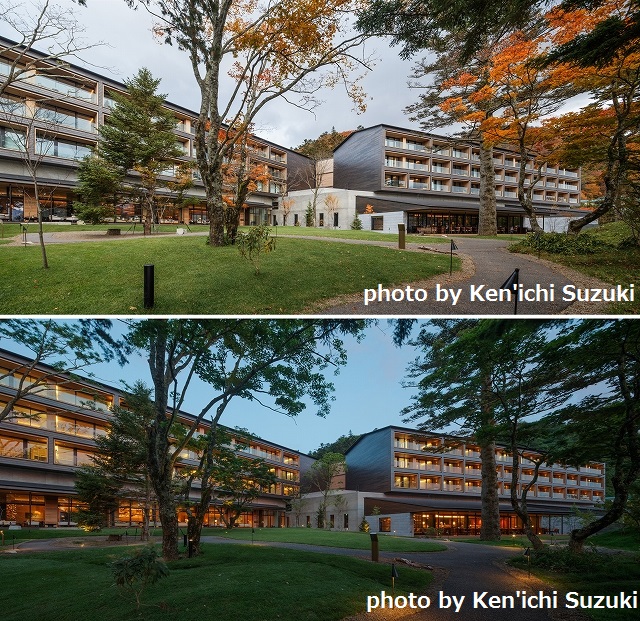 The bronze claddings are in harmony with its surroundings from day to night, and the changing seasons
The bronze claddings are in harmony with its surroundings from day to night, and the changing seasons
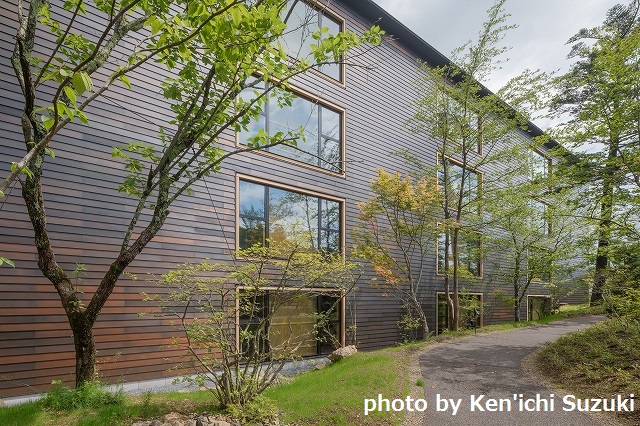 The exterior of the mountain building. Three shades of sulfurized bronze claddings are randomly installed
The exterior of the mountain building. Three shades of sulfurized bronze claddings are randomly installed
■Recreating the Wooden Lap Siding Texture with FURUMI (Sulfurized) Bronze
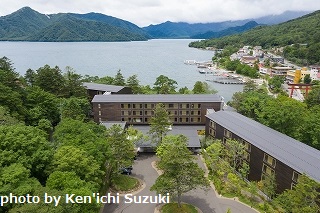
From the right; the mountain building, the main building, and the lake building
Ritz Carlton Nikko opened in July 2020 in Nikko city, Tochigi prefecture. The hotel that overlooks Mount Nantai and Lake Chuuzenji consist of the lake building, the main building, and the mountain building, all of which are wrapped in roughly 5500㎡ bronze exteriors that Kikukawa fabricated.
There were two concepts for this project: the first was a place in harmony with the nature of Oku-Nikko, and the second was a unique luxurious resort that pays tribute to Japan’s traditional and historical culture, the craftsmanship that appreciates the delicate changes of the seasons.
The exterior of the hotel is inspired by wooden lap siding, recreated with bronze due to durability and to pay homage to the area’s closeness to the copper refinery of Ashio Copper Mine. To recreate the wooden texture, three shades of bronze exterior claddings are randomly placed.
Click here to find out more about FURUMI (sulfurizing) finish
■Three Shades of FURUMI (Sulfurized) Bronze
To implement the texture of wooden lap siding, various samples and mock-ups were fabricated under different conditions. By sharing the actual texture with the designers, three (light, medium, dark) shades of hairline and sulfurized finish bronze were selected.
To blend the bronze claddings with the nature of Nikko, the three chosen shades were to be randomly placed without any design direction; thus, the placement and the fabrication lot of each shade was up to Kikukawa. To optimize the installation process, Kikukawa decided the fabrication lot of each shade in collaboration with the installation team beforehand, then randomly crated the claddings so that the onsite team could simply install the panel that was uncrated.
In doing so, Kikukawa was able to implement an exterior that is akin to a cedar lap-sided wall.
■FURUMI (Sulfurized) Bronze Lap Siding
The bronze exteriors are constituted by overlapping 0.6mm thick pure copper (C1100P) strips, with a visible dimension of 170mm high, 1800mm wide. Each panel piece is inclined by 5 degrees towards the bottom. To increase the accuracy of the installation, the panels were equipped with small hook-like raised edges by burring. The vertical joints are installed at 3mm thin with a cover slit to the back that is finished with the same sulfurized texture for consistency.
To optimize installation, special screws were used and the backing frames were pre-metal worked to maximize tolerances and absorb any dimensional or installation errors that may be found on site.
■Other Bronze Products
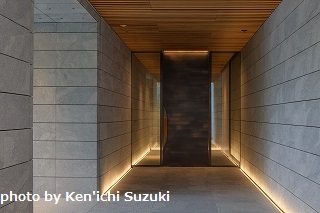
The bronze door fittings
The eaves panels that meet the exterior panels are also lined with panels that assimilate lap siding. As the eaves have flat surfaces, these panels were crafted into the shape of spandrel panels.
The flush doors with sidelights on both sides are installed at the main entrance. These doors are finished with hairline and an uneven coat of sulfurization to create a naturalistic physique. Both doors are 1400mm wide, 3500mmm and the detachable foundation of wooden handles is crafted from 6mm thick copper.
■A Vast Site Coloured with Bronze Claddings
The three buildings covered in roughly 5500㎡ bronze exteriors are placed side by side on a large hotel site. Due to the extensive size of the project and the randomized shades of claddings, it was a challenging project for installation management and craftsmen on site. Regardless of these conditions, Kikukawa’s team optimized installation and reduced packaging waste by devising a crating methodology that prevents any scratches or damages to the panels without protective sheets.
The bronze construction of this project is highly regarded by the designers for implementing a vision as planned. It was an honour for Kikukawa to be part of a symbolic project especially given the scale of the project and the large amount of 0.6mm bronze sheets that were used.
| Product | Material | Metal Finishes or Metalwork |
|---|---|---|
| Bronze Exterior Cladding | Copper (C1100P) | HL + FURUMI (Sulfurized) Finish |
| Bronze Eaves Soffit | Copper (C1100P) | HL +FURUMI (Sulfurized) Finish |
| Bronze Fitting | Copper (C1100P) | HL + FURUMI (Sulfurized) Finish |
| Project | The Ritz-Carlton, Nikko Resort |
|---|---|
| Client | TOBU RAILWAY CO.,LTD. |
| Architect | Nikken Sekkei Ltd. |
| Contractor | TOBU RAILWAY CO.,LTD. |
| Completion | 2020 |
| Location | Nikko-city, Tochigi |


