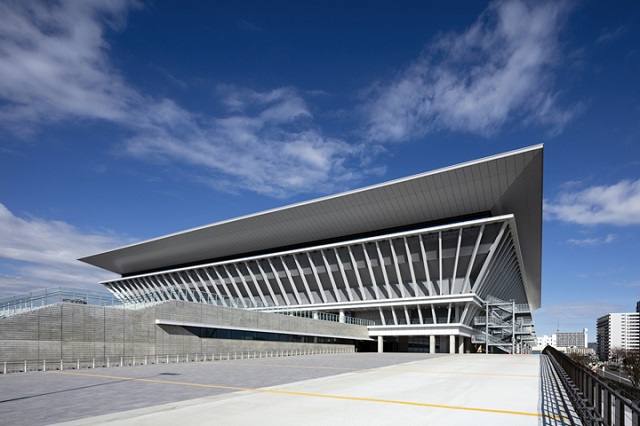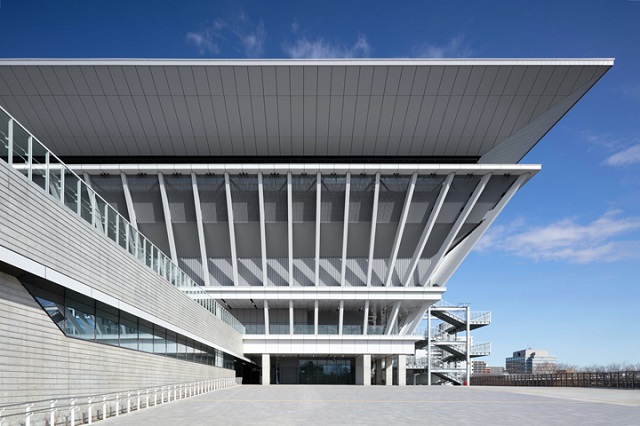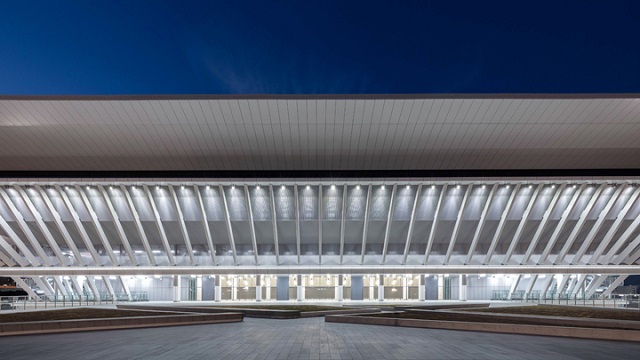


■Crafting Aluminium Eaves for a Symbolic Facility
Tokyo Aquatics Centre was newly constructed in the Tatsumi Seaside Park by the Tokyo Metropolitan Government as a central swimming facility. Kikukawa participated in the construction of eave aluminium panels that surrounds the main arena of this venue.
Equipped with the main pool and a diving pool that satisfies international standards, this publicly certified facility will be a venue to train and develop athletes and a place where sports enthusiasts can play and promote their health. It also aims to create an energetic bustle in the area along with other facilities within the park. Regardless, Tokyo Aquatics Centre and its unique physique will serve a symbolic function to the area.
■The Art of Joints
Kikukawa’s participation began in the early stages of the project based on craftsmanship and capabilities demonstrated in past projects. Based on requests from the client’s detail designers, Kikukawa designers provided design assistance and 3D-CAD studies from the design phase.
One of the key elements the client designers focused on was the clean impression for visitors looking up, thus intersecting panel joints of the slanted eaves required careful reviews. Kikukawa’s detailed designers considered and developed the backing frames to respond to this requirement, such as developing a fastener that bridges over the panels to create a flush surface or adding adjustable components that also function as an installation guide at the corner of the panel.
Mock-ups were fabricated for quality control and to finalize the details. Any adjustments or improvements necessary for a more efficient fabrication or installation were immediately addressed.
■Slanted Aluminum Eaves
The eave panels cover the four peripheries of the facility, totaling up to 5000㎡ constituted by 1500 panels. These aluminium panels are fabricated from 3.0mm thick aluminum alloy (A3003P-H14), bent, and finished with a white tinted grey coating. Standard allocation is at 1.2m wide, while the central three rows of panels are allocated at 4m length. Triangular or trapezoid panels constitute the corners to create a clean 45-degree joint detail.
The slit panel facing the facility and the screening panel are finished with a deep black coating for contrast.
As the building is located in the coastal area, fluororesin baked coating was selected for its high resistance. Kikukawa conducted inspections upon the receipt of the material sheets and after the coating for flatness to ensure quality control. Similarly, the anti-corrosion specifications on the backing frames satisfy the high standards required for the project.
■Providing Solutions
To shorten the construction period, the large main arena roof crafted from a steel truss was installed with the lift-up construction method. As a result, Kikukawa’s installation scope was different from a typical eaves construction. Despite the large scale of the project, Kikukawa’s installation plan relied on aerial work platforms and did not involve tower cranes nor total scaffolding. Dimensional quality control became challenging as the installation was conducted 15m above the ground while moving, however, installation craftsmen and onsite management worked closely together to create the most suitable installation plan and installation procedural manual. In doing so, Kikukawa was able to predict and share challenges beforehand and provide solutions for a precise installation without any damaged panels.
To contribute further to the shortening of the construction period, the backing frames of the screening panel placed at the expansion joint at the intersection of the large roof and the main building were fabricated based on actual measurements onsite. Many bespoke backing frames were needed to absorb the dimensional fluctuations from the slanted steel truss.
Tokyo Aquatics Centre is a project that exemplifies Kikukawa’s craftsmanship and quality control from detailed design, fabrication to installation, and our ability to address challenges and provide solutions in advance. Consequently, our products satisfy the high standards for this project and were highly regarded.
| Product | Material | Metal Finishes or Metalwork |
|---|---|---|
| Main Arena Roof Eaves Panels |
Aluminium Alloy (A3003P-H14) |
Fluororesin Baked Coating |
| Main Arena Roof Slit, Screening Panels |
Aluminium Alloy (A3003P-H14) |
Fluororesin Baked Coating |
| Project | Tokyo Aquatics Centre |
|---|---|
| Client | Tokyo Metropolitan Government |
| Architect | Basic Design: Yamashita Sekkei Inc. Detailed Design: Obayashi Corporation - Tokyo Electrical Construction Co. Ltd. - Ergotech Co. Ltd. - Tonets Corporation- Joint Venture |
| Contractor | (Architecture) Obayashi Corporation -Tekken Corporation - Seibu Construction Co., Ltd. - Tsuchiya Corporation - Joint Venture |
| Completion | 2020 |
| Location | Koto-ward, Tokyo |


