October 21, 2019
Thin Joint Installations of Stainless-Steel Panels
At Kikukawa, we provide outsized architectural panels with thin joints. Typically, joint details are designed at roughly 15mm, however, Kikukawa is able to answer requirements of up to 5mm thin joint details. As an example of this, we provide the following pictures of the stainless-steel wall panels of Kikukawa Group Tokyo Office.
Twenty-seven Silky blasted* exterior wall panels cover roughly 120㎡ of staircase walls from the 1st to 3rd floor.
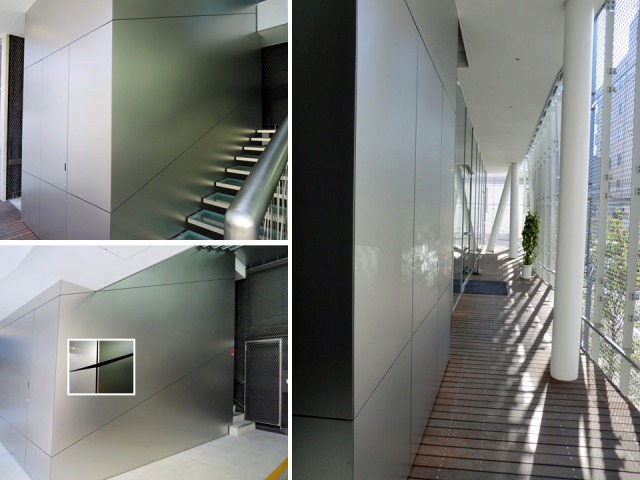
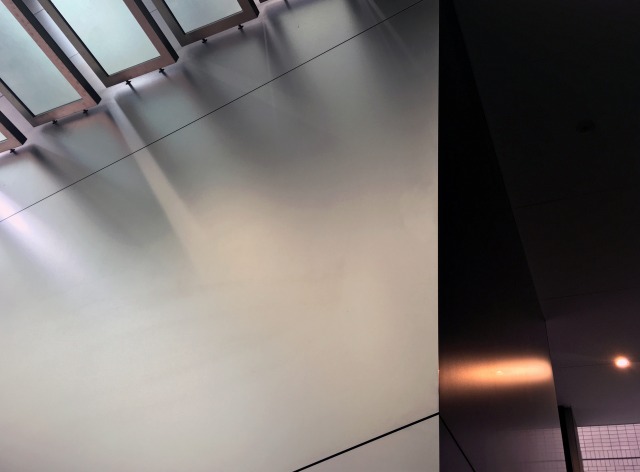
By using a hooking detail, panels of maximum 1570mm(W) by 4950mm(H), and 250kg are installed with a 5mm thin joint details. In order to create a seamless ambience, door handles or keys are designed so that there are no protrusions.
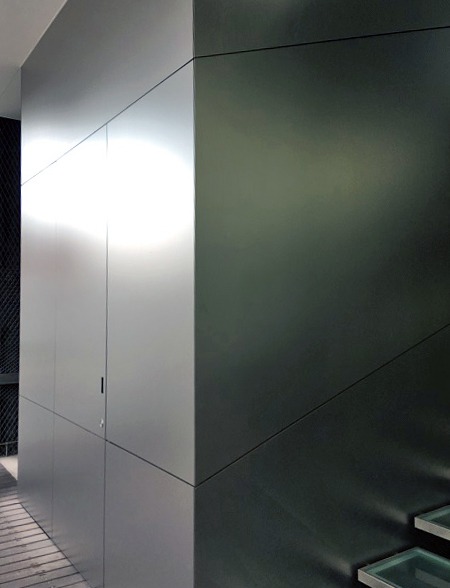
As only one face of the staircase is installed diagonally, the joint of the 1st to 3rd floor is connected in a spiral.
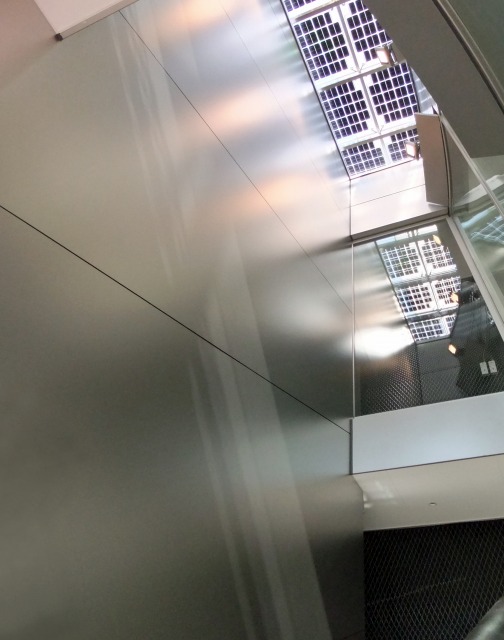
Installation of thin joints require high precision as a divergence of 1mm becomes visually observable. Kikukawa has the expertise to install the panels precisely and carefully, without scratches or damages, in accordance with the drawing in installation placement and flatness.
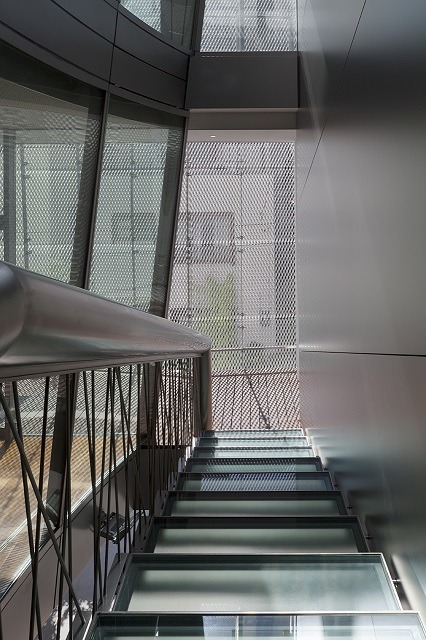
There are other examples of Kikukawa’s stainless-steel panels installed with thin joints. At Aga Khan Centre of London (UK), 3.0mm thick stainless steel is installed with 5mm thin joints to create an octagonal column. Within Japan, the balustrade walls of the Japanese Sword Museum are installed with the same details of 3.0mm thick stainless steel with 5mm thin joints. (Kikukawa’s stainless steel panels are also utilized in the main and sub-main entrance area with 4.0mm thick stainless steel with 6mm thin joints details.)
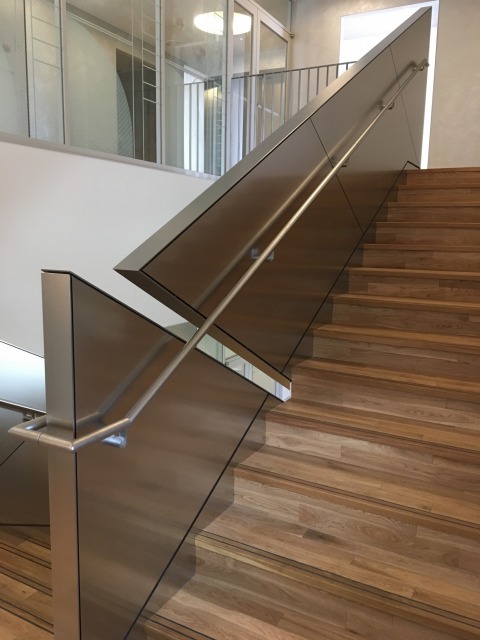
At Kikukawa, we provide thin joint installations for metal façade constructions, including stainless steel, aluminium alloys and bronze alloys. Please do not hesitate to contact us for feasibility including the implementation of designs with thin joints.
For more information on ‘Kikukawa Group Tokyo Office’, click here
For more information on Silky blasting finish, click here
For more information on ‘Aga Khan Centre’, click here
For more information on ‘The Japanese Sword Museum’, click here
*Silky blast: bead blasting (a surface preparatory finish) elevated to a high-quality surface finish with Kikukawa’s proprietary technology and expertise


