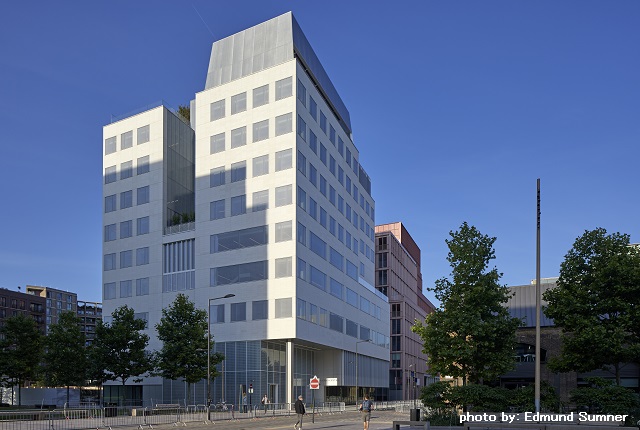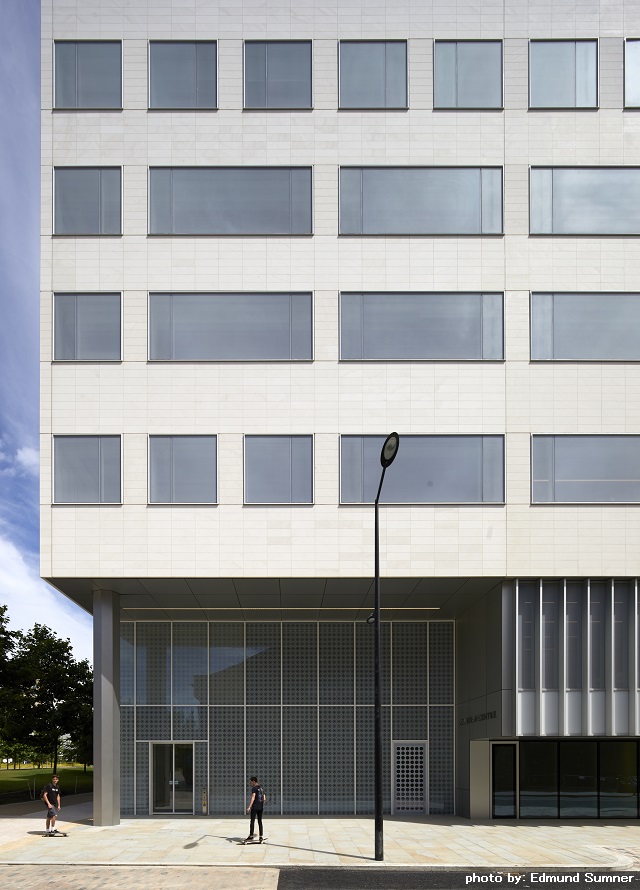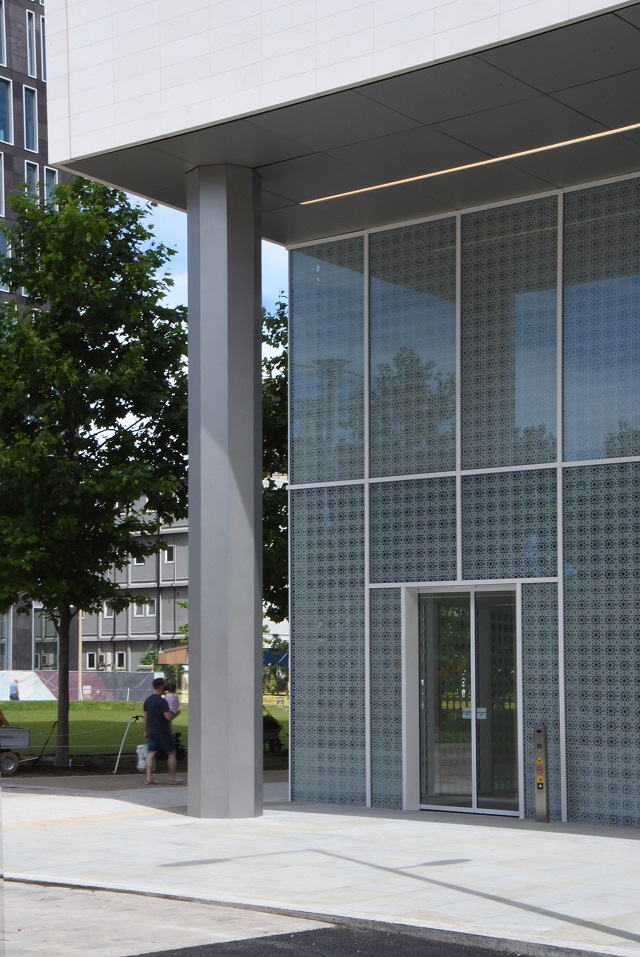
The 8m Silky Blast finished stainless steel octagonal column cover
 The seamless column contributes to the modern and Islamic architecture
The seamless column contributes to the modern and Islamic architecture
 The column has no horizontal joints
The column has no horizontal joints
■An Octagonal Stainless Steel Column
Within King’s Cross, one of London’s largest areas undergoing redevelopment, Aga Khan Centre was established as a place of education, knowledge, cultural exchange and insight into Muslim civilizations.
Influenced by the Islamic Architectural history, a geometric eight-point star motif appears throughout the building. Kikukawa’s octagonal stainless steel pillar at the entrance is an example of this eight-point star motif.
■An Outsized 8m Panel
Kikukawa’s involvement with this project began when our team had the chance to present our works in London (such as Bloomberg London) to Maki and Associates, the world-renowned architect that designed Aga Khan Centre. At this exchange, Maki and Associates consulted the feasibility of a seamless 8m octagonal column panel. While metal workers in Europe considered this unfeasible without a horizontal joint, Kikukawa was able to ensure its feasibility and quality at that moment. This and our experience in overseas project solidified our involvement with this project.
Click here to find out more about Kikukawa and our bronze works for Bloomberg London
■Seamless and Silky Blasted
Eight stainless steel (SUS316) panels of 3.0mm thick, 352mm (W) by 8000mm (L) form the octagonal column with a diameter of 920mm. The 5mm thin joints between the panels and the lack of horizontal joints realised the seamless design.
The panels are finished with Silky Blast; Kikukawa’s proprietary finish named for its silk-like shine. The thin joint installation, the size of the panel and silky-blasted details contribute to a luxurious space.
Click here to find out more about Silky Blast
■Thin Joints and Outsized Panels
To implement the thin 5mm joint, the panels need to be fixed at the back with a substructure.
In considering the length of the panel and the overseas nature of the project, Kikukawa proposed a hinged detail to secure the installation precision.
This detail allows the panel to be closed and fixed like a door once the substructure and the backing frames are secured. It also enables the adjustments required for installation precision without visible fixing screws or bolts.
In order to optimize the installation on-site, the panel and the backing frames were factory assembled, which have been installation tested for quality and adjustments prior to shipment.
■Optimizing Installation
The most notable restrictions in the installation of this panel were the limited ceiling and floor space. To optimize the process as best as possible, Kikukawa’s panels were fixed to the backing frame, and two panels were sent as one unit on a structure arranged in parallel cross form. The backing frame is useful for lifting and is also effective in supporting the panels during shipment.
By taking these measures, the panels were installed as they were shipped, and were highly regarded by the local contractors.
■Made in Japan
The project architect, Gary Kamemoto of Maki and Associates, regards that this beautiful 8m octagonal column is the only piece that was made in Japan.
This project exemplifies Kikukawa’s ability in consulting and constructing specialized (outsized) high-quality metal architecture within Japan and overseas.
| Product | Material | Metal Finishes or Metalwork |
|---|---|---|
| Octagonal Column Covers | SUS316 | Silky Blast |
| Project | Aga Khan Centre |
|---|---|
| Abbreviated Name | Aga Khan Centre |
| Client | Aga Khan Development Network |
| Architect | Maki and Associates |
| Contractor | BAM Construct UK Ltd |
| Completion | 2018 |
| Location | London, UK |


