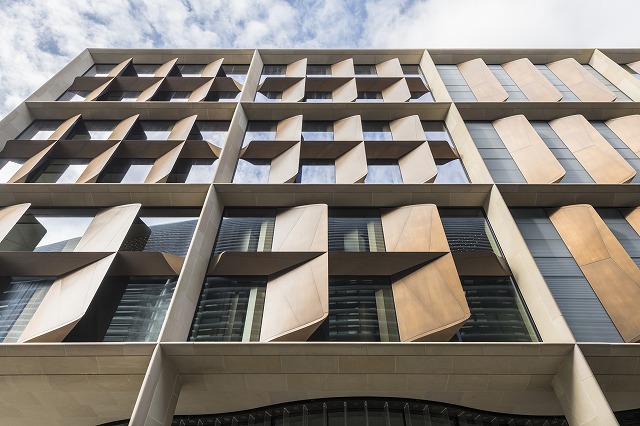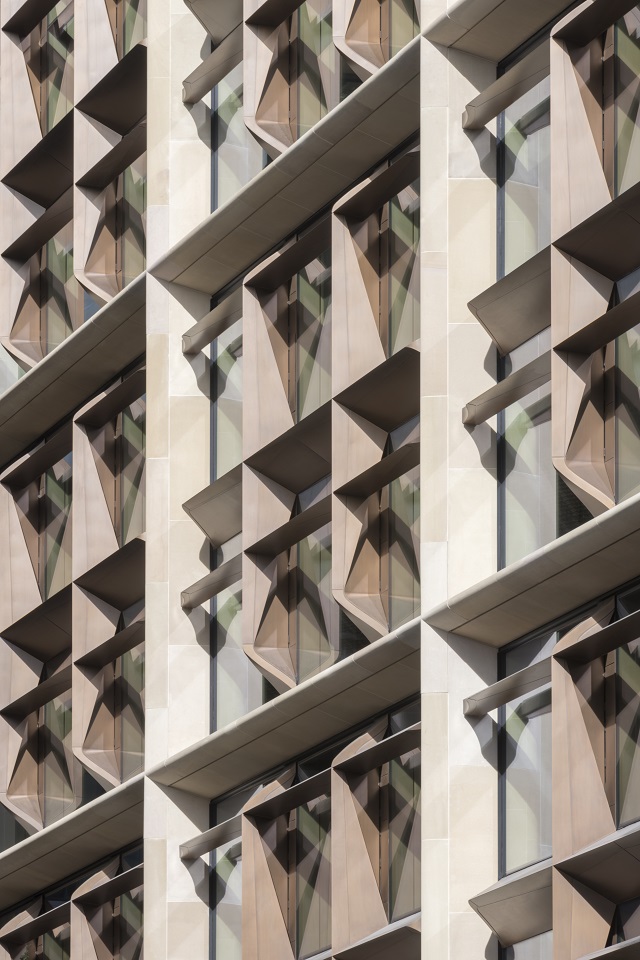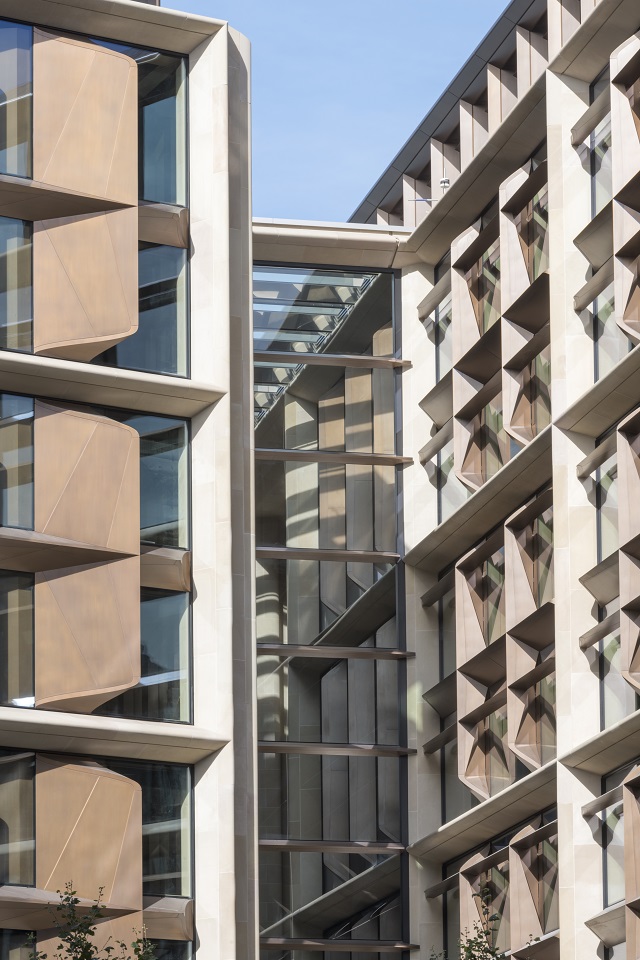


■Exterior Bronze Fins that Blend into the City of London
Ninety-seven types of over 1000 exterior bronze fins colour the façade of Bloomberg London. These bronze fins are fabricated by Kikukawa’s craftsmanship and cutting-edge technology that refines the beauty of the material and metalwork the sheets into panels that blend into the city’s surroundings.
The largest of these unitized bronze fins are 2300mm (W) by 3300mm (H), weighing 500kg. The requirements of these intricately shaped unitized panels included high precision and high quality in bending, fabrication, assembly, and installation placement. Kikukawa overcame various challenges one by one through technical consultation and experimentation to provide products that meet the award-winning standards of the project.
■A Mock-up Without Compromise
Many of these structures were dual-curved and complex in shape. Thus, various samples and mock-ups sized from 1/3, 1/10 to the full-scale were fabricated for quality control prior to the actual fabrication. In close collaboration with the architects, difficulties or challenges were addressed from these mock-ups, then drawn into the design details for optimization and quality improvement. The high regard earned from these sample and mock-up fabrications led to Kikukawa becoming the provider of nearly all of the bronze constructions for this project.
■Unitized Panels and Limited Clearance
In order to optimize the installation process, the exterior panels were assembled into a unit and brought onto the site. As the bronze panels and the trigonal pyramid frames had limited clearance, the details and installation sequence were considered from the detailed design stage and tested with samples. By doing so, high precision and high-quality bending were achieved, as well as the development and adjustment of the jigs and tools for construction.
The complex curvatures of the design required dual-curved forming, thus each panel was adjusted carefully by hand by our craftsman. This was especially required for a section of panels named the ‘gill panels’ after its shape that curves inwards.
To learn more about Kikukawa’s bending technology, click here
■Metal Crafting Dual Curvatures
The vertical fins have a dual-curved cap and bottom panels, and each of these panels has perimeter panels that required all-around welding and polishing by hand. The curvature of these fins totaled to over 200 patterns.
Expertise and skilled craftsmanship were required to create shapes that are true to the design, as the heat from the welding and polishing would typically distort the metal. Thus, each fin is a creation and result of Kikukawa’s craftsmanship.
To find out more about Kikukawa’s dual curving technology, click here
■Exterior Bronze Fins that Achieves Both Design and Functionality
The unique and complex curvatures of the exterior bronze fins were designed to achieve both the aesthetics and functionality.
The concept behind the design is a naturally ‘breathing’ façade that enables an optimized and natural ventilation system. The façade opens in accordance with the exterior conditions, and the shape of the exterior fins were designed by simulating the air-flow.
The precise implementation of these shapes contributed to this building receiving a score of 98.5% in design (the highest design-stage score ever achieved by any major office development) and an ‘Outstanding’ assessment in BREEAM, the Building Research Establishment Environmental Assessment Method.
To find out more about BREEAM-rate on Bloomberg London, click here (external link)
To find out more about Kikukawa’s involvement with Bloomberg London
–The Bloomberg European Headquarters
–The Panels lining the Arcade at Bloomberg London
–The Hypotrochoid Ramp of Bloomberg London
| Product | Material | Metal Finishes or Metalwork |
|---|---|---|
| Exterior Bronze Fins | Bronze | HL+FURUMI (sulfurized) finish FSW Bespoke Bending Dual Curving Technology |
| Project | Bloomberg London, Exterior Fin |
|---|---|
| Abbreviated Name | Bloomberg’s European headquarters |
| Client | Bloomberg L.P. |
| Architect | Foster + Partners |
| Contractor | Main Contractor:Sir Robert McAlpine Ltd. Facade Contractor:Josef Gartner |
| Completion | 2017 |
| Location | London, U.K. |


