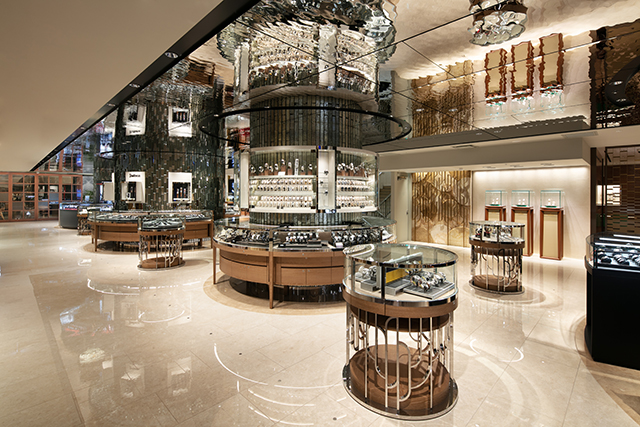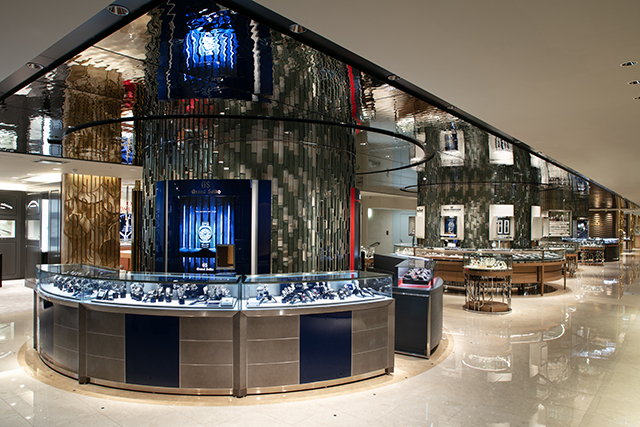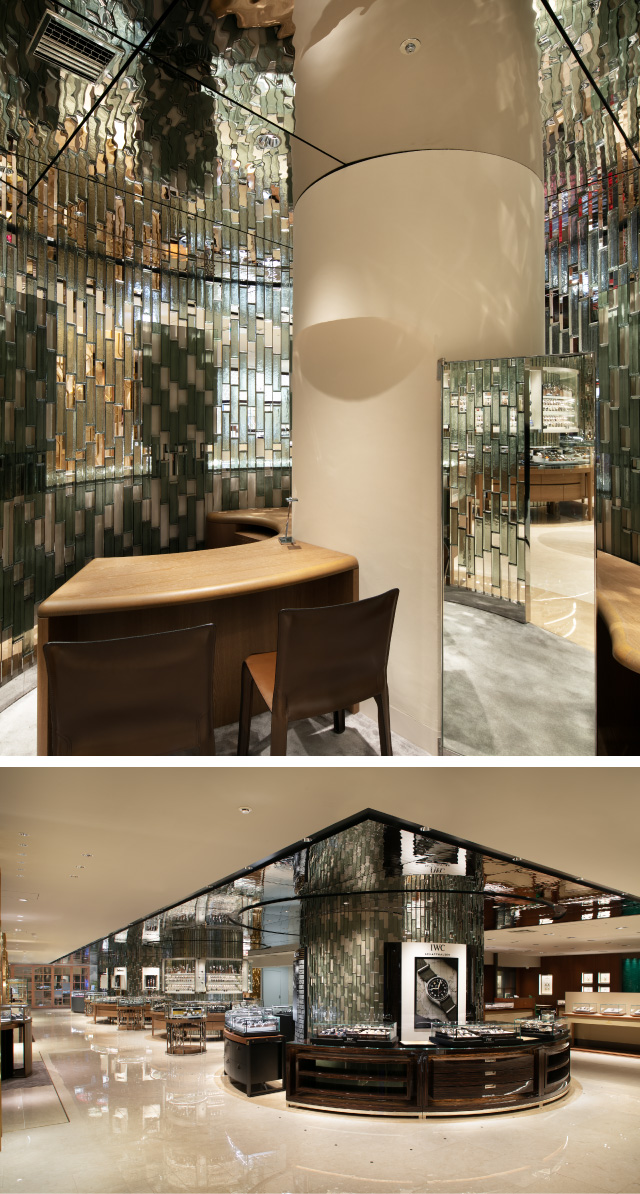
The renovated watch shop
 The water ripple ceiling. Crafted from embossed stainless steel panels
The water ripple ceiling. Crafted from embossed stainless steel panels
 Top: Semi-private space with glass partitions. Kikukawa's stainless steel frames contribute to the implementation of the design.
Top: Semi-private space with glass partitions. Kikukawa's stainless steel frames contribute to the implementation of the design.
Bottom: The entire floor. Kikukawa's products contribute to the creation of a gorgeous space.
■Mirror Polished Stainless Steel for a Gorgeous Space
Kikukawa contributed to the metal construction of one of Isetan Shinjuku’s remodeling projects, the 5th-floor watch shop.
The theme of this renovation was ‘changing the shopping experience.’ To cast aside the luxurious and exclusive space of the previous watch shops, the new shop aimed to balance a bright and gorgeous space that allows casual drop-ins, while also maintaining the brand world views.
The theme of the decorations is ‘courtyards of Churches in the Middle Ages’, visible in details such as the round-shaped displays or the vividly coloured interiors. Kikukawa’s mirror polish finished stainless steel ceiling and partition frames also contribute to the implementation of the design intent.
■Water Ripple Panels, the Embossed Mirror Polished Stainless Steel Ceiling
The ceiling is lined with embossed mirror polished stainless steel. Included in the ceiling are six ‘invisible access panels’* of 948mm by 600mm. These ‘invisible access panels’ are endowed with details that conceal the frames, locking system, and hardware.
The ‘Invisible Access Panel System’ conceals necessary hardware or frames and opens with a single touch with a special thin plate. As it is virtually indistinguishable from a typical ceiling panel, the access panels blend seamlessly into the ceiling and design. This project is the initial project to apply this system to a water ripple panel to implement the design intent.
*Invisible Access Panel: Click here to find out more about this system
Click here to find out more about water ripple panels
■Stainless Steel Partition Frames
Within the watch shop, there are partitions to create three semi-private spaces. These glass round partitions are 1560mm in radius, 2560mm high.
Kikukawa crafted the screen frames that house the 60mm wide, 300mm tall glass blocks using 5mm by 25mm mirror polished stainless steel flat bars and 12Φ stainless steel bars.
The glass blocks are shifted in placement for design. Five patterns of frames were crafted to accommodate the five patterns of these glass block placements.
As the installation of these glass blocks was to be accomplished by other contractors, Kikukawa devised details that allow smooth installation despite the curved surface. Placing a specialized mechanism in a component that is the size of a little finger was challenging, but by doing so our team was able to implement a slim screen.
■Kikukawa’s Ability to Accommodate Various Requirements
While the client was initially considering overseas material for the water ripple ceiling, this was deemed impossible due to the quick delivery requirements. Kikukawa’s water ripple finished sample was selected when the client was searching for a domestic material that can accommodate the limited timeline.
Given the short delivery and mass production requirements, Kikukawa crafted prototypes and mock-ups swiftly to create high-standard products. Our services were highly regarded for our accommodations and for their high quality.
Click here to learn more about Kikukawa’s renovation projects
| Product | Material | Metal Finishes or Metalwork |
|---|---|---|
| Ceiling Panel | Stainless Steel | Mirror Finish + Embossing Invisible Access Panel System |
| Glass Screen Frames | Stainless Steel | Mirror Finish |
| Project | Isetan Shinjuku – 5F Watch Department, Main Building |
|---|---|
| Client | Isetan Mitsukoshi Holdings Ltd. |
| Architect | Basic Design:Takuma Sato design office inc. / Commerce Design Center Co., Ltd. Detailed Design:GARDE Co., Ltd. |
| Contractor | GARDE Co., Ltd. |
| Completion | 2019 |
| Location | Shinjuku-ku, Tokyo |


