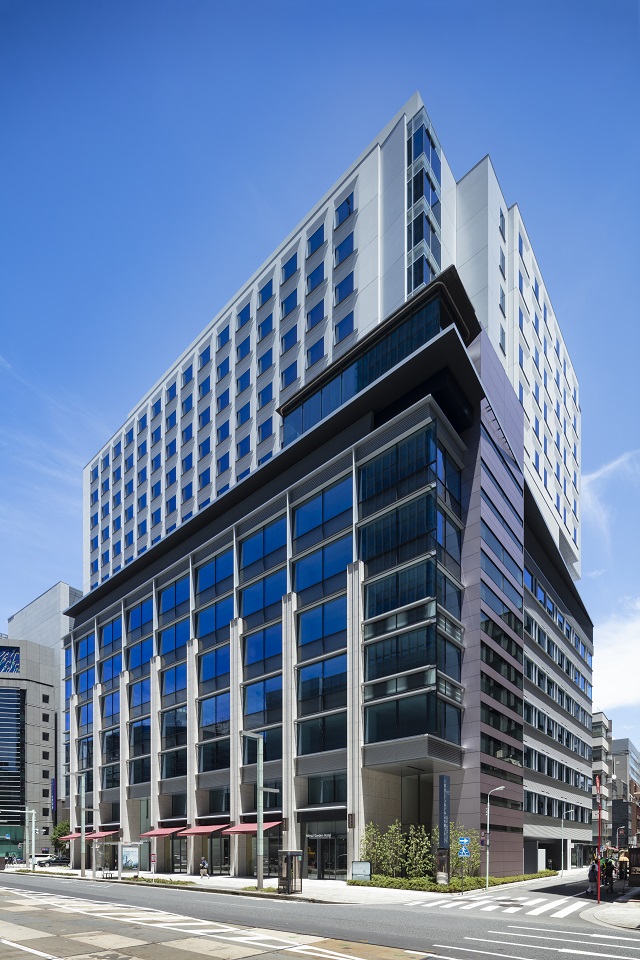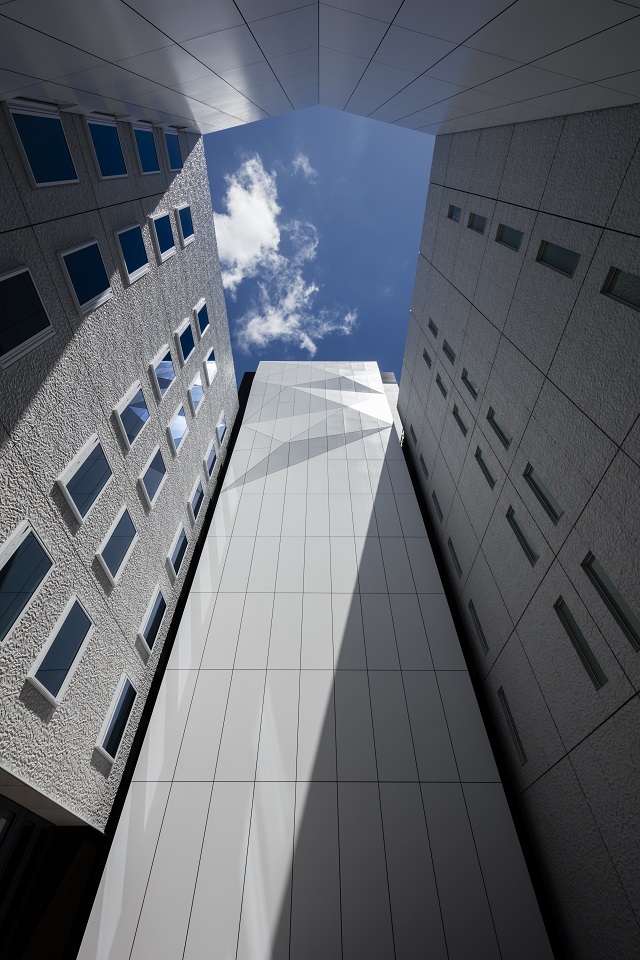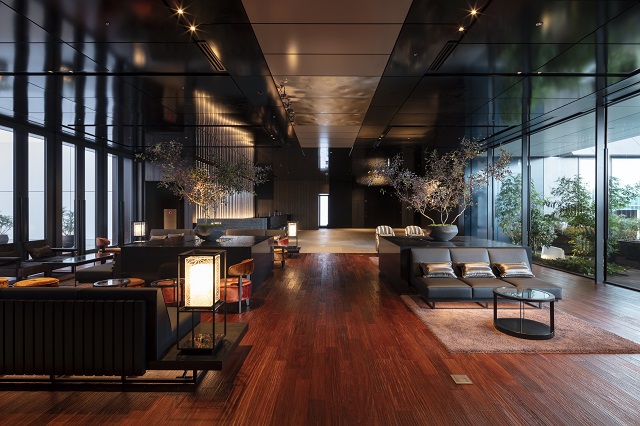
Right: Exterior of the elevator shaft is covered in reddish silver metallic painted aluminium panels
 The aluminium panels visible from the courtyard. The Origami-style panels towards the top is monumental
The aluminium panels visible from the courtyard. The Origami-style panels towards the top is monumental
 The panels in the front lobby. The stainless steel embossed panels and the aluminium panels (in two colours) fill the ceiling
The panels in the front lobby. The stainless steel embossed panels and the aluminium panels (in two colours) fill the ceiling
■High-quality Metal Constructions
Kikukawa participated in this multi-purpose building completed on June 30th, 2018.
Directly linked to the Mitsukoshimae Station and Shin-Nihonbashi station, the building is a key project in Stage II of the Nihonbashi Revitalization Plan* that forms the northern gateway to Nihonbashi area.
The building holds offices, retail stores and a hotel – the first Nihonbashi-area hotel by Mitsui Garden Hotels chain.
Kikukawa participated in the metal construction of this building with a focus on high-quality metals for the hotel, Mitsui Garden Hotel Nihonbashi Premier.
*Nihonbashi Revitalization Plan: A collaborative public, private and community initiative based on the concept “Proceeding to Create While Retaining and Reviving.” Among the various initiatives and projects, Mitsui Fudosan, the promoter, positioned OVOL Nihonbashi building as the central project among the 10 projects moving forward as the second stage of the revitalization plan.
■Kikukawa’s Design Assistance
‘OVOL Nihonbashi Building’ holds various creative metal constructions, such as the ‘Origami Metal Panels’ and the ‘Embossed Mirror-polished Panels (also known as the Water Ripple Stainless Steel)’. Kikukawa was entrusted with these constructions, having achieved a challenging project, ‘Tokyu Plaza Omotesando Harajuku’ in partnership with the same on-site construction manager.
Prior to detailed design and fabrication, Kikukawa considered and conducted multiple fabrication tests to understand the most suitable fabrication methodology. Based on these tests, Kikukawa proposed realistic details to the contractors, to implement the design under reasonable costs.
The panels with peaks and valleys were considered with 3D-CAD, thereby ensuring the consistency and precision of the panels upon installation. The same could be said for the ‘Embossed Mirror-polished Panel’ which is decorated with random embossing patterns.
Click here for more information on ‘Tokyu Plaza Omotesando Harajuku’
■The Refined Exterior Panels
The exterior panels of the see-through elevator shaft that connects the 1F hotel entrance and the 9F hotel lobby are fabricated from the 3mm aluminium cut-edge panel. The specification of the standard panels are roughly 700mm (H) and 4000mm (W), each finished with fluoro-resin baked coating.
These red-tinted silver metallic colour finished panels create a refined façade amongst the glass in the low-rise section of the building.
■Aluminium Origami
The courtyard next to the 9F hotel front lobby is an open ceiling space – and the two walls surrounding this tower is covered in Kikukawa’s Aluminium panels. The standard specifications are roughly 1150mm (W) and 3150mm (H), off-white fluoro-resin paint coated 3.0mm thick aluminium.
One of the walls is adorned with ‘Origami Panels’ from the 14th floor and above, a wall 10m in width and 18m in height. The wall facing this ‘Origami Panels’ is the second wall, adorned with panels that altogether create a valley.
The ‘Origami Panels’ are a wall of peaks and valleys created from 4 to 9 pieces of variously shaped and sized panels.
Click here for more information on the Origami Panels
■Embossed Stainless Steel and Controlled Gloss
The ceilings of the hotel front lobby at the 9th floor are constructed from 3.0mm thick aluminium cut-edge panels. The central panels are finished with spark-silver, and others with off-black. These panels are finished with 70 gloss unit (slightly matte) acrylic resin baked coating, resulting in the creation of a chic environment.
In the centre of the front lobby, three panels are embossed mirror-polished stainless steel. The 1mm thick panels are embossed based on the patterns drawn by our client, transformed to 3D data that was reflected onto a roll die for fabrication. These panels are contributing to the modern ‘Iki*’ physique of the Nihonbashi area.
*Iki: an aesthetic concept considered to root from urban commoners in the Edo period.
Click here for more information on the Water Ripple Stainless Steel
■High-quality Metal Constructions
OVOL Nihonbashi building required high-quality and high standard metal constructions and included new challenges such as the mirror-polished embossed panels. Kikukawa was highly regarded in this construction, especially with the ‘Origami Panels’.
| Product | Material | Metal Finishes or Metalwork |
|---|---|---|
| Elevator Shaft, Exterior Cut Panel | Aluminium | Fluroresin Baking Coating (Colour: Metallic) |
| Courtyard, Open Ceiling Space. Exterior Cut Panel | Aluminium | Fluroresin Baking Coating |
| Hotel, Front Lobby Ceiling Panel |
Embossed Panel: Stainless Steel Cut Panel: Aluminium |
Stainless Steel: Mirror Finish + Emboss Aluminium: Acrylic Resin Baking Coating (Gloss Level: 70%) |
| Project | OVOL Nihonbashi Building |
|---|---|
| Abbreviated Name | OVOL Nihonbashi Building |
| Client | JAPAN PULP AND PAPER COMPANY LIMITED |
| Architect | Takenaka Corporation |
| Contractor | Takenaka Corporation |
| Completion | 2018 |
| Location | Chuo-ward, Tokyo |


