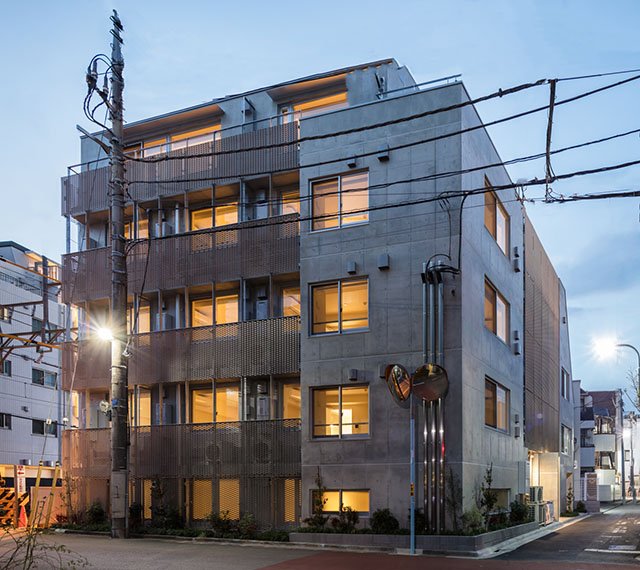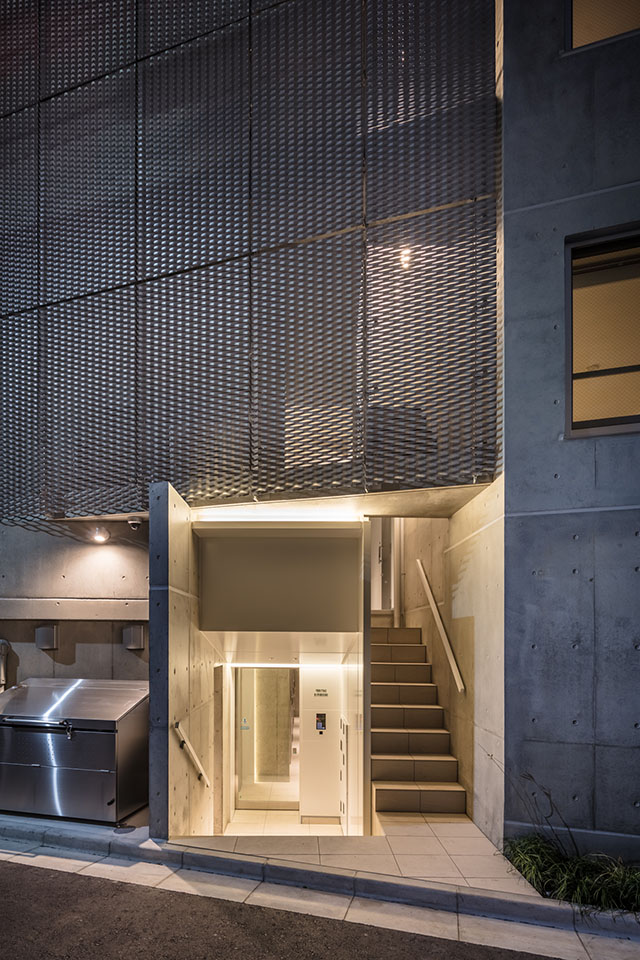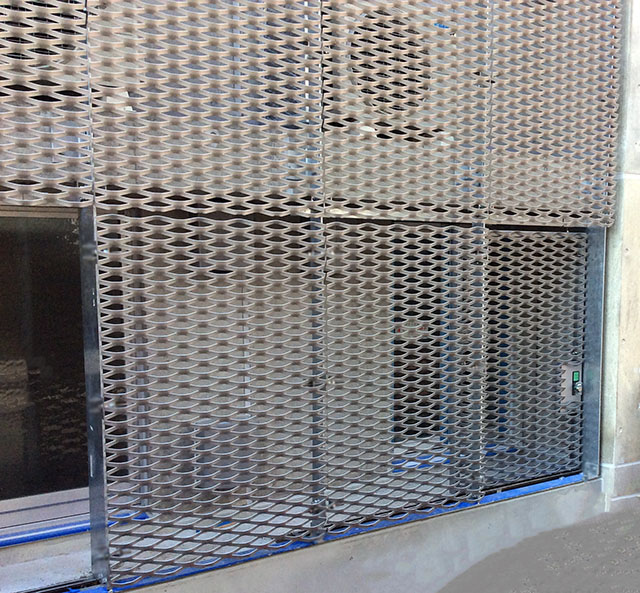
The building seen in the evening, from a southwest position. Indoor lighting spills out from the apartments.
 The expanded metal exterior of the first to third floors of the building has crisp lower edges.
The expanded metal exterior of the first to third floors of the building has crisp lower edges.
 The emergency sliding door on the ground floor of the south side of the building.
The emergency sliding door on the ground floor of the south side of the building.
■Expanded Metal Façades Bring Light and Air into an Urban Apartment Complex
VERITAS EIFUKUCHO is an apartment complex, primarily for single occupants, located some 2 minutes’ walk from Eifukucho Station (on the Keio Inokashira Line) in Suginami Ward, Tokyo. The design of the building’s metal façades is intended to suggest connection and continuity with the Keio Line that runs alongside. KIKUKAWA’s was involved in the exterior work of the building, specifically the fabrication and installation of expanded metal panels.
The client chose to use KIKUKAWA’s expanded metal in order to bring a sense of airiness and openness to particularly compact spaces such as the narrow balconies and stairwells. Its use helped to achieve a comfortable and relaxing residential space, with great permeability of both natural light and fresh air.
■Finely-tuned external panels with custom layouts
Exterior panels in expanded metal cover some 100m² of the building in total, specifically the balconies on the building’s south side, and the exterior of its east side. The width of these panels ranges between 532mm and 1064mm, with the height ranging between 905mm and 1950mm. We designed the panel layouts carefully, aligning them to the building’s frame and room partitions. Panels were cut and managed to the millimetre, ensuring balance across all mesh openings. On the south side, the vertical joints between each panel are minimal, at just 6mm, to ensure a sense of continuity along the balconies.
Since we needed to adjust the location of the bolts on each panel to align with where each panel would be attached to the building’s frame, we used a total of 35 different panel types in this project. Each step of the project, from the fabrication of multiple different panels to their installation onto the building frame, was carefully controlled through the preparation of drawings of each panel, indicating the differences in panel size and bolt-hole location.
■Highly functional expanding metal blocks the line of sight while letting in natural light
Expanded metal is made using CTKEX-D152,a standard KIKUKAWA building material. This 3mm-thick aluminium material is given a sense of depth and solidity by adding cuts to the metal at specific intervals to create a mesh. Of particular note is the way the orientation of this mesh can change the panels’ permeability for both vision and sunlight. For this project, the client wanted to block the line of sight from the roads below, which face the building directly, while simultaneously letting natural light filter in from above. We selected the optimal mesh orientation based on these client parameters.
For the finish, we used a powder coating at a thickness optimal for suppressing burring along the openings in the expanded metal mesh. We fabricated a number of finish samples for the client, who opted for a muted silver that blends seamlessly into the surroundings. Here, again, we demonstrated how KIKUKAWA can offer standard building materials in both custom sizing and custom finishes.
Click here to find out more about Kikukawa’s Expanded Metal
■Expanded metal sliding doors bring harmony to the overall design
The client needed to install emergency doors on the ground floor of the south side of the building and requested design continuity with the upper floors. As such, KIKUKAWA fabricated an emergency sliding door in expanded metal. There are three doors, each of which is 912mm (W) by 1350mm (H). We made adjustments to the fit to ensure that the door frames, made from 2.3mm-thick steel, would have the functionality to open seamlessly during emergencies. Our Design and Production Teams worked together to fabricate sliding door able to open and shut smoothly.
■Design, fabrication, and installation rooted in rich experience
KIKUKAWA has a proven record of projects involving our expanded metal products. For this particular project, during the planning stage the client visited some examples of our work on sites across Tokyo, which gave the client a deeper understanding of the design benefits and functions of expanded metal. We also welcomed the client on a factory tour, where the client could observe how expanded metal is fabricated and view mock-ups of its use in exterior settings. As a result, the client trusted us to deliver the quality they were looking for.
| Product | Material | Metal Finishes or Metalwork |
|---|---|---|
| Exterior Expanded Metal | Aluminium | Expanded Metal Powder Paint Coating |
| Sliding door | Aluminium | Expanded Metal Powder Paint Coating |
| Project | VERITAS EIFUKUCHO |
|---|---|
| Client | M&H asset management Co.,Ltd. |
| Architect | Kubota Architects & Associates |
| Contractor | Shinko Cosntruction Co.,Ltd. |
| Completion | 2022 |
| Location | Suginami-ward, Tokyo |


