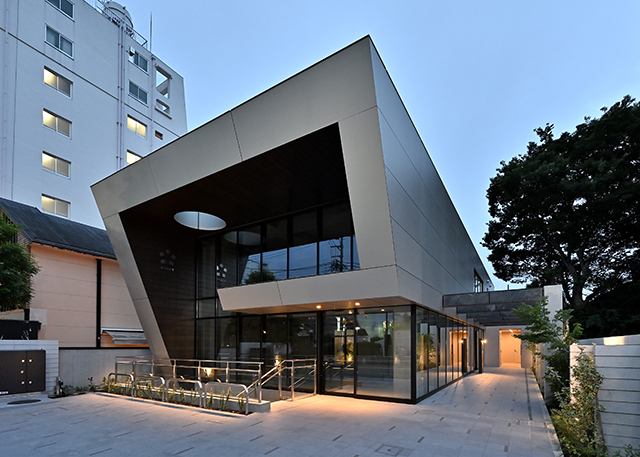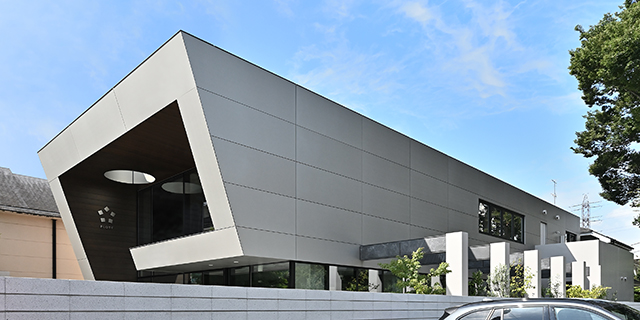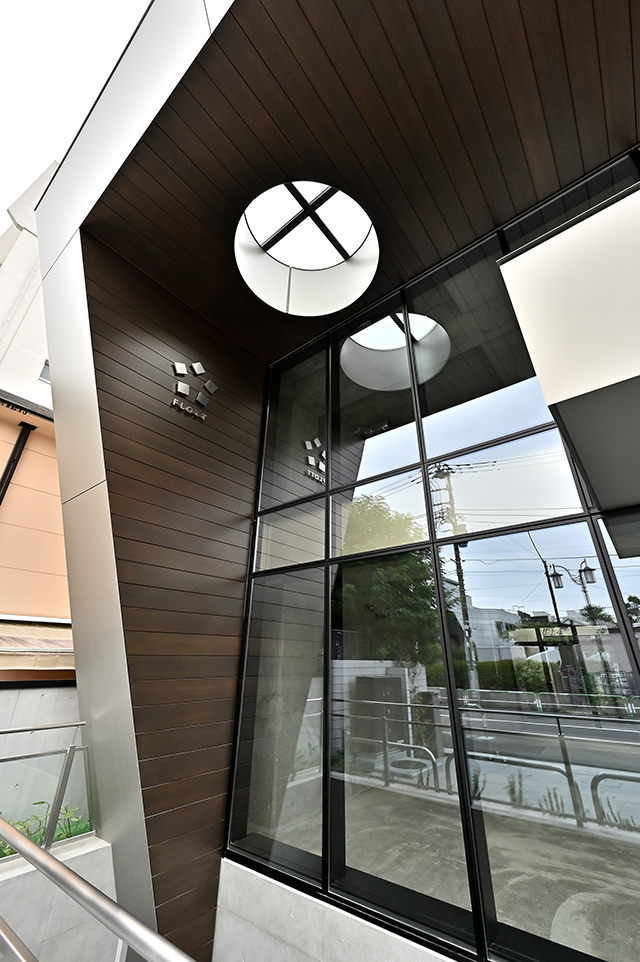
Exterior panels in two types of finish: aluminium in secondary electrolytic colouring and sulphurized bronze.
 Exterior cut panels in defined PHL finish + anodized aluminium panel stainless steel look (D-PHL-E2)
Exterior cut panels in defined PHL finish + anodized aluminium panel stainless steel look (D-PHL-E2)
 Wood-grain effect panels in a sulphurized bronze finish
Wood-grain effect panels in a sulphurized bronze finish
■Exterior Panels in Two Finishes for a Subtle and Calm Effect
FLOTT Seijo is a mixed-used commercial premises, offering retail and office space across one basement and two above-ground floors. It is located near Seijogakuen-mae Station in Setagaya City, Tokyo. Kikukawa was involved in the construction of the exterior panels used on the building, namely stainless steel look anodized aluminium panels in a finish that shows off the polishing marks and panels in sulphurized bronze which evoke natural wood grain. These two carefully chosen finishes give the exterior panels a subtle and calm look that is in harmony with the affluent residential area.
■Aluminium Panels Finished in PHL + Secondary Electrolytic Colouring
The exterior panels cladding the building are 3mm-thick aluminium cut panels. They have been finished in defined PHL and secondary electrolytic colouring (anodized composite film) in silver tone. The polishing marks from the PHL (permanent hairline) finish impart a profound effect. The panels are fitted together using hook-type fittings, with narrow 6mm joints.
The upper part of the front façade on the building’s east side tilts forwards some 20 degrees, meaning the exterior panels are also attached at an angle. In order to ensure that the horizontal joints of the panels on this east side appeared to line up neatly with the panels on the south and north sides of the buildings, precise adjustments had to be made to the layout and the joint widths. It was not enough to simply make the joint widths the same for the tilted panels and the straight-hung panels, as this would result in slight misalignment. We had to make careful calculations in our design to ensure that the joints would appear perfectly matched up.
The standard panel size is around 880mm (H) by 2,400mm (W), with variations according to the building shape and fittings required. We also responded to the need to add notches for pipework for building facilities by taking precise measurements in advance.
Click here to find out more about Kikukawa’s anodization
■Wood-Grain Effect Panelling Using Sulphurised Bronze
The front eave soffit and wall reveals were clad in wood-grain effect bronze panels. The owner of the building was impressed by the finish of the exterior panels used on The Ritz-Carlton Nikko, part of our project portfolio, and decided to commission this project. A HL (hairline) finish was applied, in a longitudinal direction, on to bronze panels, 200mm in width and between 350mm and 2,800mm in height, followed by sulphurization in a light shade and a clear coating. The unevenness of the sulphurized finish evokes the natural texture of wood grain.
Each panel was installed in order, starting from the edges, in such a way as to conceal the fastening screws of the adjacent panel, meaning the joints in these sections were also narrow at just 6mm. Being long, thin, and just 0.6mm thick, these panels were extremely slim and lacking in rigidity. Installation required very careful handling.
Click here to find out more about Kikukawa’s sulfurization
■Luxe Panel Finishes Unique to Metal
This project utilised two types of finish: secondary electrolytic colouring and sulphurisation. Both are chemical treatments that make the most of the properties of metal materials. Unlike painting, where a surface is coated in paint, these treatments bring out the inherent textures and polishing effects of metal, resulting in luxe finishes. Harnessing the character of metal enabled us to enhance the appearance of the building.
| Product | Material | Metal Finishes or Metalwork |
|---|---|---|
| Exterior Panel | Aluminium | PHL (Vibration) + Anodizaton (Electrolytic Colouring) |
| Wall and Soffit Panel | Copper (C1100P) | HL + Sulfurized Finish |
| Project | FLOTT Seijo |
|---|---|
| Client | Kono Building Co., Ltd. |
| Architect | Design: Katsuya Okabe Office Supervision: DESIGN NETWORKS Co., Ltd. |
| Contractor | MIURA KOUMUTEN Co., Ltd. |
| Completion | 2022 |
| Location | Setagaya-ward, Tokyo |


